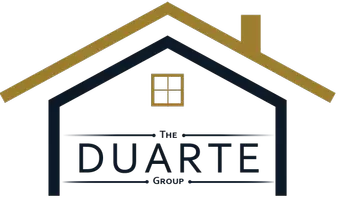$595,000
$620,000
4.0%For more information regarding the value of a property, please contact us for a free consultation.
21572 Cabrosa Mission Viejo, CA 92691
4 Beds
3 Baths
1,886 SqFt
Key Details
Sold Price $595,000
Property Type Single Family Home
Sub Type Single Family Residence
Listing Status Sold
Purchase Type For Sale
Square Footage 1,886 sqft
Price per Sqft $315
Subdivision Montiel (Mo)
MLS Listing ID OC14083786
Sold Date 06/17/14
Bedrooms 4
Full Baths 3
Condo Fees $55
HOA Fees $55/mo
HOA Y/N Yes
Year Built 1977
Lot Size 5,227 Sqft
Property Description
Location, Location, Location. The Montiel tract is a highly desired area and just a few blocks from the Mission Viejo Lake, shopping center and lush green play park.
Enter this nicely landscaped and gated home with water fountain at front door and leaded glass window entry. Floorplan has it all-- formal living room w/vaulted ceiling and sky light, formal dining room, Atrium w/Spa in center of home with french doors out to the in-ground spa, and a full bedroom and bath downstairs. A great room style family room- kitchen with granite counters and a pass through bar area to the den which includes a wood burning gas fireplace and access out to the well designed covered entertainment patio area w/ plenty of yard for the kids to play.. Wired for outdoor TV...
Upstairs is leaded glass window at landing overlooking living room below. The Secondary bedrooms are good size, light and bright with dual pane windows and french panes and blinds. Master bedroom and bath are very spacious with your own private balcony and a great view of Saddleback Mountains and city lights. Laundry area in garage.
This can be the home of your dreams, with MV Lake privilages that include beach and swim areas, picnic BBQ areas, boat rentals, fishing, sailing, summer concerts and more.
Location
State CA
County Orange
Area Mn - Mission Viejo North
Interior
Interior Features Breakfast Bar, Balcony, Ceiling Fan(s), Cathedral Ceiling(s), Separate/Formal Dining Room, Granite Counters, Storage, Atrium, Bedroom on Main Level, French Door(s)/Atrium Door(s)
Heating Central
Cooling Central Air
Flooring Carpet, Tile
Fireplaces Type Den
Fireplace Yes
Appliance Dishwasher, Free-Standing Range, Gas Cooktop, Disposal, Gas Oven, Gas Water Heater, Microwave, Refrigerator, Range Hood, Water Heater, Dryer, Washer
Laundry Gas Dryer Hookup, In Garage
Exterior
Exterior Feature Rain Gutters
Garage Driveway
Garage Spaces 2.0
Garage Description 2.0
Fence Brick
Pool None
Community Features Street Lights, Sidewalks
Utilities Available Sewer Available, Sewer Connected
Amenities Available Clubhouse, Dock, Meeting Room, Meeting/Banquet/Party Room, Outdoor Cooking Area, Picnic Area, Pet Restrictions, Recreation Room
View Y/N Yes
View City Lights, Mountain(s)
Roof Type Concrete
Accessibility Accessible Doors
Porch Concrete, Covered
Parking Type Driveway
Attached Garage Yes
Total Parking Spaces 2
Private Pool No
Building
Lot Description Back Yard, Front Yard
Story 2
Entry Level Two
Foundation Slab
Water Public
Architectural Style Traditional
Level or Stories Two
Schools
School District Saddleback Valley Unified
Others
HOA Name HOA
Senior Community No
Tax ID 83714107
Security Features Carbon Monoxide Detector(s),Smoke Detector(s)
Acceptable Financing Cash, Cash to New Loan, Conventional, FHA, Submit
Listing Terms Cash, Cash to New Loan, Conventional, FHA, Submit
Financing Conventional
Special Listing Condition Standard
Read Less
Want to know what your home might be worth? Contact us for a FREE valuation!

Our team is ready to help you sell your home for the highest possible price ASAP

Bought with Roseann Oesterreich • Coldwell Banker Alliance


