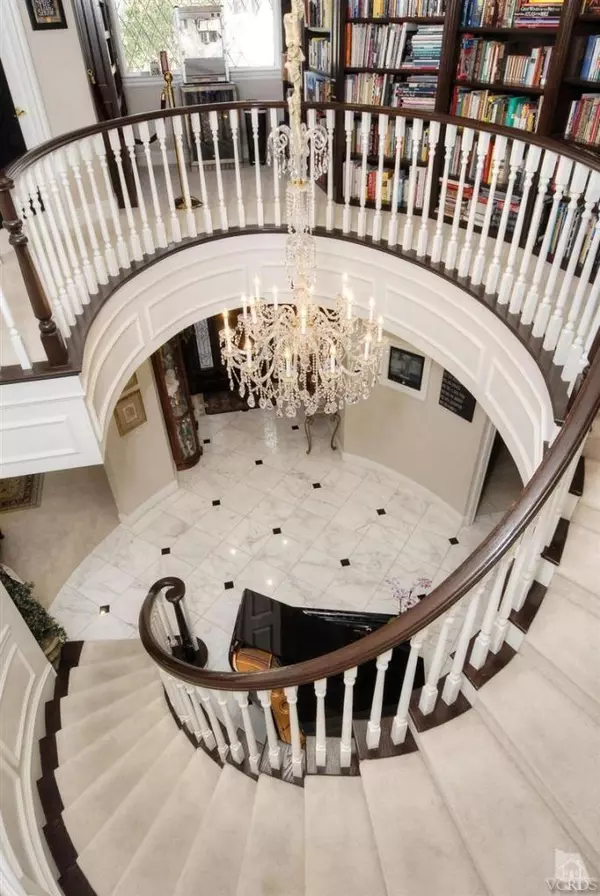$1,333,500
$1,389,900
4.1%For more information regarding the value of a property, please contact us for a free consultation.
5915 Saint Laurent DR Agoura Hills, CA 91301
4 Beds
4 Baths
4,200 SqFt
Key Details
Sold Price $1,333,500
Property Type Single Family Home
Sub Type Single Family Residence
Listing Status Sold
Purchase Type For Sale
Square Footage 4,200 sqft
Price per Sqft $317
Subdivision Peacock Ridge - Pcok
MLS Listing ID 214023951
Sold Date 08/29/14
Bedrooms 4
Full Baths 3
Half Baths 1
Condo Fees $215
Construction Status Updated/Remodeled
HOA Fees $71/qua
HOA Y/N Yes
Year Built 1987
Lot Size 10,023 Sqft
Property Description
This exquisite Agoura Hills estate has been completely remodeled down to the studs, with over $700,000 worth of upgrades. If you are looking for a home that truly captures the essence of luxury'' look no further. This home comes with dozens of upgrades, including everything from crown moldings to a professionally created and THX certified home movie theatre. Every room has something special and unique, whether it's the top of the line gourmet appliances and Eurocave temperature controlled wine fridge in the expertly crafted kitchen, or the extremely elegant master bathroom with steam shower, two-person bathtub, and expanded storage space. The master bedroom is extremely spacious with entrances to two balcony's on either side of the room. The backyard is an entertainers dream. Includes granite counter with built in high-end BBQ, fire pit, pool, jacuzzi, and outdoor stone fireplace. Don't miss out on this incredible palatial home!
Location
State CA
County Los Angeles
Area Agoa - Agoura
Zoning AHRPD11.6U*
Interior
Interior Features Balcony, Breakfast Area, Crown Molding, High Ceilings, Open Floorplan, Pantry, Recessed Lighting, Storage, Bar, Wood Product Walls, Wired for Sound, Bedroom on Main Level, Dressing Area, Loft, Walk-In Pantry, Walk-In Closet(s)
Heating Central, Natural Gas
Cooling Central Air
Flooring Carpet
Fireplaces Type Decorative, Family Room, Gas, Living Room, Primary Bedroom, Outside
Fireplace Yes
Appliance Double Oven, Dishwasher, Gas Cooking, Disposal, Ice Maker, Microwave, Range, Refrigerator
Laundry Inside, Laundry Room, Upper Level
Exterior
Exterior Feature Barbecue
Parking Features Door-Multi, Garage
Garage Spaces 3.0
Garage Description 3.0
Fence Block
Pool Heated, In Ground, Pebble, Private, Solar Heat, Waterfall
Utilities Available Cable Available
Amenities Available Call for Rules
View Y/N Yes
View Mountain(s)
Roof Type Tile
Porch Covered
Total Parking Spaces 3
Private Pool Yes
Building
Lot Description Back Yard, Lawn, Sprinkler System
Entry Level Two
Water Public
Level or Stories Two
Construction Status Updated/Remodeled
Schools
School District Las Virgenes
Others
Senior Community No
Tax ID 2056057011
Security Features Closed Circuit Camera(s)
Acceptable Financing Cash, Cash to Existing Loan, Cash to New Loan, Conventional
Green/Energy Cert Solar
Listing Terms Cash, Cash to Existing Loan, Cash to New Loan, Conventional
Financing Conventional
Special Listing Condition Standard
Lease Land No
Read Less
Want to know what your home might be worth? Contact us for a FREE valuation!

Our team is ready to help you sell your home for the highest possible price ASAP

Bought with Patty Ray • Keller Williams Westlake Village





