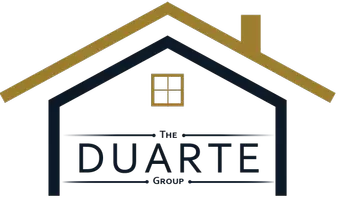$480,000
$489,000
1.8%For more information regarding the value of a property, please contact us for a free consultation.
27721 Via Rivas Mission Viejo, CA 92692
2 Beds
2 Baths
1,390 SqFt
Key Details
Sold Price $480,000
Property Type Single Family Home
Sub Type Single Family Residence
Listing Status Sold
Purchase Type For Sale
Square Footage 1,390 sqft
Price per Sqft $345
Subdivision Casta Del Sol - Pud (Cs)
MLS Listing ID OC14152109
Sold Date 10/15/14
Bedrooms 2
Full Baths 1
Three Quarter Bath 1
Condo Fees $325
HOA Fees $325/mo
HOA Y/N Yes
Year Built 1972
Lot Size 3,484 Sqft
Property Description
This lovely single story, end unit, home is located in the Casta Del Sol community and is done to perfection. Owner has spent over $30k in upgrades on this home! The premium view lot is on a single loaded, cul-de-sac location with only 6 homes on the street. The front and back yard landscaping is tastefully designed, adding beautiful curb appeal to the home. It offers a well-designed floor plan with approx.. 1400 sq. ft. of living space. The backyard is complete with a covered patio providing privacy. The kitchen features upgraded countertops, all new stainless steel appliances, new plumbing throughout, recessed lighting and a window that opens to the family room. The interior of the home is enhanced with dark laminate wood flooring. The living room boasts two lovely bay windows. The bathrooms are complete with new vanity countertops, fixtures and lighting fixtures. There are two master suites, one with a large walk in closet and plantation shutters. The second features custom, mirrored, wall length closet doors and a relaxing bay window. Dual pane windows and a neutral paint palette can be found throughout. The home is complete with 2 bedrooms, 2 bathrooms, formal dining and living room, family room with fireplace and 1 car attached garage.
Location
State CA
County Orange
Area Mc - Mission Viejo Central
Rooms
Ensuite Laundry In Garage
Interior
Interior Features Separate/Formal Dining Room, Open Floorplan, Pantry, Recessed Lighting, All Bedrooms Down, Multiple Primary Suites
Laundry Location In Garage
Heating Forced Air
Cooling Central Air
Flooring Laminate
Fireplaces Type Family Room
Fireplace Yes
Appliance Dishwasher, Free-Standing Range, Gas Cooktop, Disposal, Gas Oven, Gas Range, Microwave, Refrigerator, Vented Exhaust Fan
Laundry In Garage
Exterior
Garage Garage
Garage Spaces 1.0
Garage Description 1.0
Pool Association
Community Features Storm Drain(s), Street Lights, Sidewalks
Utilities Available Sewer Connected
Amenities Available Clubhouse, Paddle Tennis, Pool, Spa/Hot Tub, Tennis Court(s)
View Y/N Yes
View Courtyard, Park/Greenbelt
Roof Type Spanish Tile
Porch Brick
Parking Type Garage
Attached Garage Yes
Total Parking Spaces 1
Private Pool Yes
Building
Lot Description Corner Lot, Cul-De-Sac, Greenbelt
Story One
Entry Level One
Water Public
Level or Stories One
Others
Senior Community Yes
Tax ID 80801101
Acceptable Financing Cash, Cash to New Loan, FHA, Submit, VA Loan
Listing Terms Cash, Cash to New Loan, FHA, Submit, VA Loan
Financing Cash
Special Listing Condition Standard
Read Less
Want to know what your home might be worth? Contact us for a FREE valuation!

Our team is ready to help you sell your home for the highest possible price ASAP

Bought with Siggy Olson • Century 21 Beachside MV


