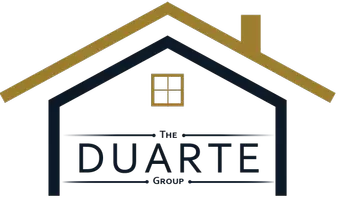$650,000
$729,000
10.8%For more information regarding the value of a property, please contact us for a free consultation.
242 Marilla AVE Avalon, CA 90704
2 Beds
3 Baths
1,080 SqFt
Key Details
Sold Price $650,000
Property Type Single Family Home
Sub Type Single Family Residence
Listing Status Sold
Purchase Type For Sale
Square Footage 1,080 sqft
Price per Sqft $601
MLS Listing ID OC14194080
Sold Date 11/06/14
Bedrooms 2
Full Baths 1
Three Quarter Bath 1
HOA Y/N No
Year Built 1985
Lot Size 1,437 Sqft
Property Description
This beautifully crafted home was built by Burgess and Burke in the mid 1980's. The custom features of this home include: 3 levels or extraordinary living space. Enter into the upper level into the formal living area with sky light in hallway. Master suite on upper level boasts built in king size bed framing (mattress not included) and a custom office area complete with built in desk, file cabinets and shelving. Private deck off master. Tiled master shower with glass shower stall. Master also equipped with walk in closet. Descend down the stairway into the custom kitchen with double ovens, pantry, double sink, dishwasher, plenty of storage. Custom cabinets and curved countertops. Gas stove top in neutral colored tile. Second master bedroom off kitchen with private bath and private entrance. Full size stackable washer/dryer. Jacuzzi style tub off second bedroom in private secluded area for two. Family room with gas burning fireplace and sunny /breakfast eating area. Large deck off second level for entertaining off family room. Lowest level offers full workshop and an artist/hobby studio. Studio has half bath and a garden area with full size slider windows. Copious amounts of storage. This is a very unique property and a must see!! Phenomenal buy..
Location
State CA
County Los Angeles
Area 1C - Catalina
Interior
Interior Features Bedroom on Main Level, Main Level Primary
Heating Central
Cooling None
Flooring Carpet
Fireplaces Type Living Room
Fireplace Yes
Laundry Laundry Closet
Exterior
Garage Unassigned
Pool None
Community Features Horse Trails, Hunting, Fishing, Marina
Utilities Available Sewer Available, Sewer Connected
View Y/N Yes
View Canyon, Hills
Roof Type Composition
Porch Deck
Parking Type Unassigned
Private Pool No
Building
Lot Description Sloped Down
Story 3
Entry Level Three Or More
Foundation Block, Slab
Sewer Sewer Assessment(s)
Water Private
Architectural Style Custom
Level or Stories Three Or More
Others
Senior Community No
Tax ID 7480026034
Acceptable Financing Cash, Cash to New Loan
Horse Feature Riding Trail
Listing Terms Cash, Cash to New Loan
Financing Conventional
Special Listing Condition Standard
Read Less
Want to know what your home might be worth? Contact us for a FREE valuation!

Our team is ready to help you sell your home for the highest possible price ASAP

Bought with Kathleen Mead • Star Real Estate


