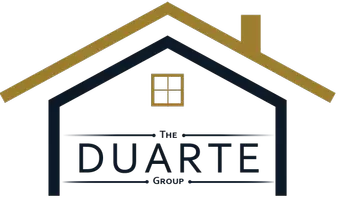$1,180,000
$1,200,000
1.7%For more information regarding the value of a property, please contact us for a free consultation.
515 Lakeside DR Fullerton, CA 92835
4 Beds
3 Baths
2,875 SqFt
Key Details
Sold Price $1,180,000
Property Type Single Family Home
Sub Type Single Family Residence
Listing Status Sold
Purchase Type For Sale
Square Footage 2,875 sqft
Price per Sqft $410
Subdivision Sunny Hills (Sunh)
MLS Listing ID PW14196952
Sold Date 02/27/15
Bedrooms 4
Full Baths 3
HOA Y/N No
Year Built 1958
Lot Size 0.460 Acres
Property Description
Recently updated with subtle elegance, this single story 4 bedroom, 3 bathroom POOL home in the prestigious Sunny Hills Estates area of Fullerton backs to Laguna Lake on an almost ½ acre lot! Five sliders allow stunning views and lead to a 2-level backyard with patios and re-plastered pool overlooking the lake and park, perfect for entertaining. Gleaming hardwood floors flow through the entry, family room and step-down living room with open beam ceilings and dual sided fireplace, formal dining room, office, kitchen, and all 4 bedrooms. Custom cabinetry, marble countertops, new stainless steel stove, dishwasher, refrigerator, microwave, and new hardware grace the kitchen. Bathrooms have been updated with custom vanities, marble counters, framed mirrors, new tile, lighting and hardware. Truly a magnificent home in a very desirable neighborhood that must be seen!
Location
State CA
County Orange
Area 83 - Fullerton
Rooms
Ensuite Laundry Laundry Room
Interior
Interior Features Separate/Formal Dining Room
Laundry Location Laundry Room
Heating Forced Air
Cooling Central Air
Flooring Carpet, Tile, Wood
Fireplaces Type Family Room, Living Room
Fireplace Yes
Laundry Laundry Room
Exterior
Garage Spaces 2.0
Garage Description 2.0
Fence Chain Link
Pool In Ground
Community Features Curbs
Utilities Available Sewer Connected
View Y/N Yes
View Park/Greenbelt, Lake
Roof Type Concrete,Tile
Porch Concrete
Attached Garage Yes
Total Parking Spaces 6
Private Pool Yes
Building
Lot Description Sprinklers In Rear, Sprinklers In Front
Story One
Entry Level One
Water Public
Architectural Style Traditional
Level or Stories One
Others
Senior Community No
Tax ID 29234103
Acceptable Financing Cash, Conventional, FHA, VA Loan
Listing Terms Cash, Conventional, FHA, VA Loan
Financing Conventional
Special Listing Condition Standard
Read Less
Want to know what your home might be worth? Contact us for a FREE valuation!

Our team is ready to help you sell your home for the highest possible price ASAP

Bought with James Bobbett • Prudential California Realty


