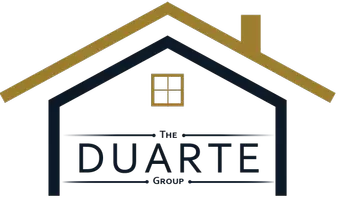$1,220,000
$1,279,000
4.6%For more information regarding the value of a property, please contact us for a free consultation.
20330 Via Las Villas Yorba Linda, CA 92887
4 Beds
4 Baths
4,004 SqFt
Key Details
Sold Price $1,220,000
Property Type Single Family Home
Sub Type Single Family Residence
Listing Status Sold
Purchase Type For Sale
Square Footage 4,004 sqft
Price per Sqft $304
Subdivision Estates Iib - East Lake Village (Ee2B)
MLS Listing ID PW14225145
Sold Date 03/26/15
Bedrooms 4
Full Baths 3
Half Baths 1
Condo Fees $65
Construction Status Turnkey
HOA Fees $65/mo
HOA Y/N Yes
Year Built 1998
Lot Size 9,757 Sqft
Property Description
Spacious Estate Home in Prestigious East Lake Village Community~Sequoia Model~Exceptional curb appeal... HOME IS move in-ready!Walk in to this entertainer's delight thru the grand foyer into the home with expansive ceilings and hardwood floors.Gourmet kitchen with chef's island,double oven,5-burner stove,microwave,walk in pantry,breakfast nook and built in fridge complemented with granite throughout.Kitchen flows into the family room with expansive views of the spectacular backyard and outdoor living area.Main Floor bedroom has its own private bath.Downstairs laundry with sink.Entertain in style with your separate formal dining and living room that has fireplace to cozy up to.Sweeping staircase that leads to a your master suite where you can relax while enjoying the fireplace and views.Dual Closets and master bath with tub & shower..4 FIRE PLACES THROUGHOUT THE HOME......LOTS AND LOTS OF EXTRAS, LOW MAINTENANCE YARD TO ITS SALT WATER POOL AND SPA....VERY VERY LOW HOA AND AWARD WINNING SCHOOLS......THERE ARE MULTIPLE POOLS INCLUDING A PRIVATE BACK YARD POOL FOR HOME PARTIES/GUEST AS WELL AS LAP, POOL NEAR CLUB HOUSE, WITH A LAKE AND VOLLEY BALL COURTS.--CLICK ON VIRTUAL TOUR--UNDER PICTURE TO LINK TO FACILITY WEBSITE..
Location
State CA
County Orange
Area 85 - Yorba Linda
Interior
Interior Features Wet Bar, Built-in Features, Breakfast Area, Block Walls, Ceiling Fan(s), Cathedral Ceiling(s), Central Vacuum, Separate/Formal Dining Room, Granite Counters, High Ceilings, Pantry, Recessed Lighting, Two Story Ceilings, Bar, Bedroom on Main Level, Entrance Foyer, Multiple Primary Suites, Primary Suite
Heating Central, Forced Air, Natural Gas
Cooling Central Air, Dual, Electric, High Efficiency
Flooring Carpet, Stone, Vinyl, Wood
Fireplaces Type Family Room, Gas, Living Room, Primary Bedroom, Multi-Sided, Wood Burning
Equipment Intercom
Fireplace Yes
Appliance Double Oven, Dishwasher, Freezer, Disposal, Gas Water Heater, Microwave
Laundry Electric Dryer Hookup, Gas Dryer Hookup, Inside
Exterior
Exterior Feature Barbecue
Garage Concrete, Driveway, Garage Faces Front, Garage, RV Access/Parking
Garage Spaces 3.0
Garage Description 3.0
Pool Community, Filtered, Gas Heat, Heated, In Ground, Lap, Private, Salt Water, Association
Community Features Horse Trails, Street Lights, Sidewalks, Fishing, Pool
Utilities Available Electricity Available, Natural Gas Available, Sewer Connected
Amenities Available Clubhouse, Sport Court, Dues Paid Monthly, Fitness Center, Horse Trails, Outdoor Cooking Area, Barbecue, Other, Picnic Area, Pool, Spa/Hot Tub
View Y/N Yes
Roof Type Spanish Tile
Accessibility Accessible Doors
Porch Brick, Concrete
Parking Type Concrete, Driveway, Garage Faces Front, Garage, RV Access/Parking
Attached Garage Yes
Total Parking Spaces 3
Private Pool Yes
Building
Lot Description Cul-De-Sac, Front Yard, Sprinklers In Rear, Sprinklers In Front
Faces North
Story 2
Entry Level Two
Sewer Sewer Tap Paid
Water Public
Architectural Style Contemporary, Custom
Level or Stories Two
Construction Status Turnkey
Schools
School District Placentia-Yorba Linda Unified
Others
Senior Community No
Tax ID 34976106
Security Features Prewired,Carbon Monoxide Detector(s),Smoke Detector(s)
Acceptable Financing Cash, Cash to Existing Loan, Cash to New Loan, Conventional, FHA, Submit
Horse Feature Riding Trail
Listing Terms Cash, Cash to Existing Loan, Cash to New Loan, Conventional, FHA, Submit
Financing Cash to New Loan
Special Listing Condition Standard
Read Less
Want to know what your home might be worth? Contact us for a FREE valuation!

Our team is ready to help you sell your home for the highest possible price ASAP

Bought with Sami Fargo • Realty Network


