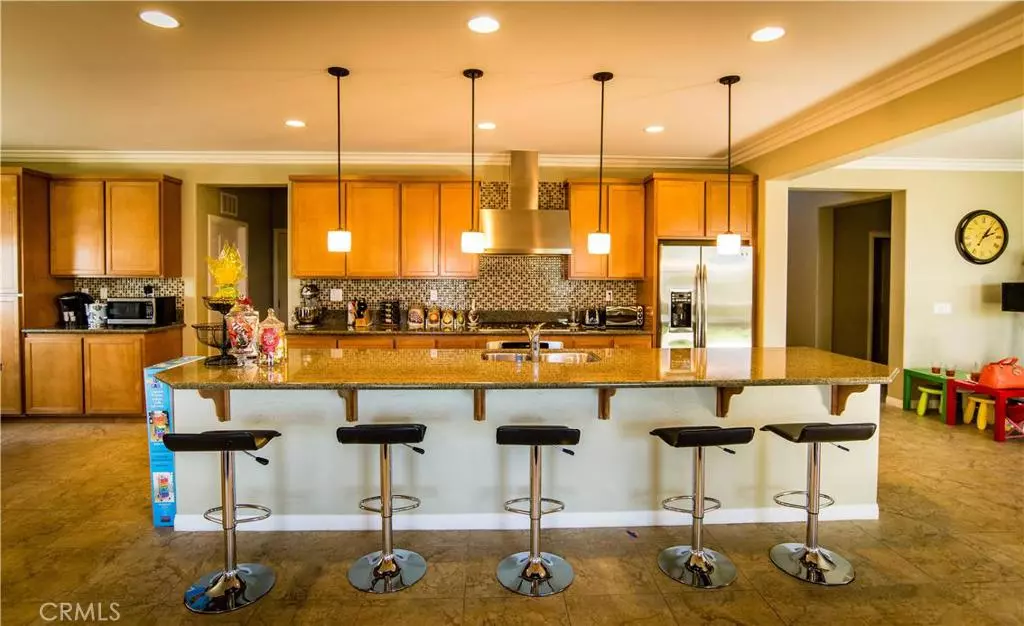$570,000
$569,000
0.2%For more information regarding the value of a property, please contact us for a free consultation.
14756 Meadows WAY Eastvale, CA 92880
4 Beds
4 Baths
3,558 SqFt
Key Details
Sold Price $570,000
Property Type Single Family Home
Sub Type Single Family Residence
Listing Status Sold
Purchase Type For Sale
Square Footage 3,558 sqft
Price per Sqft $160
MLS Listing ID OC16180889
Sold Date 09/23/16
Bedrooms 4
Full Baths 3
Half Baths 1
Condo Fees $52
HOA Fees $52/mo
HOA Y/N Yes
Year Built 2008
Property Description
Great opportunity to own in the very highly desirable AVONLEA Community of Eastvale !!! This newer 3558 Square foot home boasts one of the most desired floor plans for its amazing large open great rooms / Lofts that are both perfect for hosting and still plenty of space for the largest families. This home offers 4 Bedrooms / 3.5 Baths with full bedroom and private bathroom down stair, perfect for the In-Laws. The first floor offers the extremely popular open GREAT ROOM with the gourmet kitchen and is stunning , designed for entertaining. Beautiful granite counters accented with under cabinet lighting and stainless appliances. It has a custom range hood, 5 burner cook top and built -In oven. It also has a full custom back splash, large Over-sized island with the sink and recessed lighting that flows to a large breakfast area with backyard access and a perfect family / TV room w/ fireplace that then leads to the spacious Living room. A formal dining room with separate butler's pantry complements the perfect kitchen. The Second floor offers a large suite with a huge oval tub and Over-sized walk-in closet. Two additional large bedrooms are both connected to a gigantic loft and the Center with built " L Desk". Walking distance to CVS, Chase bank....A MUST SEE!
Location
State CA
County Riverside
Area 249 - Eastvale
Zoning R-1
Interior
Heating Central
Cooling Central Air, Dual
Fireplaces Type Great Room
Fireplace Yes
Appliance Dishwasher, Disposal, Gas Oven, Refrigerator
Exterior
Garage Spaces 3.0
Garage Description 3.0
Pool None
Community Features Sidewalks
Utilities Available Sewer Available
View Y/N Yes
View City Lights
Attached Garage Yes
Total Parking Spaces 3
Private Pool No
Building
Story Two
Entry Level Two
Water Public
Level or Stories Two
Schools
School District Corona-Norco Unified
Others
Senior Community No
Tax ID 144772028
Acceptable Financing Cash to New Loan
Listing Terms Cash to New Loan
Financing Conventional
Special Listing Condition Standard
Lease Land No
Read Less
Want to know what your home might be worth? Contact us for a FREE valuation!

Our team is ready to help you sell your home for the highest possible price ASAP

Bought with Christopher Savare • Provident Real Estate

