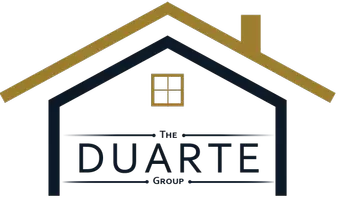$950,000
$949,000
0.1%For more information regarding the value of a property, please contact us for a free consultation.
32122 Via Alicia San Juan Capistrano, CA 92675
4 Beds
3 Baths
2,250 SqFt
Key Details
Sold Price $950,000
Property Type Single Family Home
Sub Type Single Family Residence
Listing Status Sold
Purchase Type For Sale
Square Footage 2,250 sqft
Price per Sqft $422
Subdivision Sun Ranch East (Sae)
MLS Listing ID OC16161456
Sold Date 10/31/16
Bedrooms 4
Full Baths 2
Half Baths 1
Construction Status Turnkey
HOA Y/N No
Year Built 1974
Property Description
Amazing Perfection in one of the most beautiful properties in San Juan Capistrano. This 4-bedroom, 2.5 bath, 4-Car Garage Home has been completely remodeled & transformed to perfection. From the moment you walk through the custom front Dutch Door, you will be mesmerized by the style and quality throughout this designer home. Enhanced w/ the finest upgrades; custom chandeliers, custom fireplaces w/ limestone surround, dual pane windows, crown molding, wrapped wood beams, whole house & yard surround sound, plantation shutters, newer HVAC, PEX piping, water heater. Gourmet kitchen w/ custom cabinetry, custom pantry, extended granite island. Elegant Master Suite w/ limestone stacked hearth fireplace, walk-in closet w/ custom built-ins, bath w/ dual travertine vanities, stunning shower w/ Carrera marble surround and inlets. 3 additional secondary bedrooms w/ closet built-ins, crown molding, shutters. Upgraded secondary bath w/ Carrera marble finishes, custom built-in cabinetry & laundry-sorter. Slider doors throughout offering indoor/outdoor entertaining to your Incredible yard w/ low maintenance succulents, custom stone finishes, expanded 20’ Side Gate for RV and/or Boat Access, brand new exterior paint and lighting fixtures. 4-car garage w/ built-in storage.
Location
State CA
County Orange
Area Do - Del Obispo
Rooms
Other Rooms Shed(s)
Interior
Interior Features Beamed Ceilings, Breakfast Bar, Built-in Features, Ceiling Fan(s), Crown Molding, Separate/Formal Dining Room, Granite Counters, Open Floorplan, Pantry, Stone Counters, Recessed Lighting, Storage, Wired for Data, Bar, Wired for Sound, All Bedrooms Up, Primary Suite, Walk-In Closet(s)
Heating Central
Cooling Central Air
Flooring Carpet, Tile
Fireplaces Type Family Room, Primary Bedroom
Fireplace Yes
Appliance Built-In Range, Dishwasher, Disposal, Gas Oven, Microwave
Laundry Common Area, In Garage
Exterior
Exterior Feature Lighting, Rain Gutters
Garage Boat, Concrete, Direct Access, Driveway, Garage Faces Front, Garage, RV Access/Parking, Side By Side, Storage, Workshop in Garage
Garage Spaces 4.0
Garage Description 4.0
Fence Wood
Pool None
Community Features Curbs, Street Lights, Sidewalks
Utilities Available Sewer Available
View Y/N Yes
View Trees/Woods
Accessibility None
Porch Concrete
Parking Type Boat, Concrete, Direct Access, Driveway, Garage Faces Front, Garage, RV Access/Parking, Side By Side, Storage, Workshop in Garage
Attached Garage Yes
Total Parking Spaces 4
Private Pool No
Building
Lot Description Back Yard, Front Yard, Garden
Story 2
Entry Level Two
Foundation Slab
Water Public
Architectural Style Traditional
Level or Stories Two
Additional Building Shed(s)
Construction Status Turnkey
Schools
School District Capistrano Unified
Others
Senior Community No
Tax ID 67312309
Security Features Carbon Monoxide Detector(s),Smoke Detector(s)
Acceptable Financing Cash, Cash to New Loan, Conventional, FHA, Submit, VA Loan
Listing Terms Cash, Cash to New Loan, Conventional, FHA, Submit, VA Loan
Financing Conventional
Special Listing Condition Standard
Lease Land No
Read Less
Want to know what your home might be worth? Contact us for a FREE valuation!

Our team is ready to help you sell your home for the highest possible price ASAP

Bought with Annika Godfrey • Coldwell Banker Res. Brokerage


