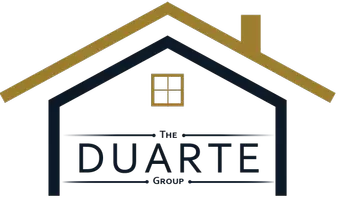$1,120,995
$1,120,995
For more information regarding the value of a property, please contact us for a free consultation.
28 Swift Lake Forest, CA 92630
4 Beds
5 Baths
2,926 SqFt
Key Details
Sold Price $1,120,995
Property Type Single Family Home
Sub Type Single Family Residence
Listing Status Sold
Purchase Type For Sale
Square Footage 2,926 sqft
Price per Sqft $383
Subdivision ,Highlands East Baker Ranch
MLS Listing ID PW16176703
Sold Date 01/13/17
Bedrooms 4
Full Baths 4
Half Baths 1
Condo Fees $198
HOA Fees $198/mo
HOA Y/N Yes
Year Built 2016
Property Description
Please note that this home is under construction and allows the buyer to still personalize the home. Beautiful Ridgecrest plan with expansive pocket style stacking doors and fireplace upgrade at the Great Room. The home includes 4 bedrooms, loft , 4 baths and a powder room for guests. It come with 2 car tandem garage that lead to gourmet kitchen with abundant cabinet space that leads to the courtyard. Luxurious Master Bath with walk-in closet. Enjoy the additional outdoor living space from the Great room with 20ft Stacking door.
Baker Ranch offers amenities for those looking for an active lifestyle which includes more than 40 acres of parks, a 1.4 mile walking loop and two state of the art recreation centers with pools, spas, BBQ’s, children’s play areas, sport courts and abundant space to entertain. Your home is a private haven just minutes from everyday conveniences and affords an uncommon standard of excellence due to the superior design and quality craftsmanship that Toll Brothers is known for.
Location
State CA
County Orange
Area Bk - Baker Ranch
Interior
Interior Features Built-in Features, Balcony, Breakfast Area, Block Walls, Crown Molding, Open Floorplan, Recessed Lighting, Tandem, Bedroom on Main Level, Instant Hot Water, Jack and Jill Bath, Primary Suite, Walk-In Closet(s)
Heating Central, Natural Gas
Cooling Central Air
Flooring Carpet, Tile
Fireplaces Type Gas Starter, Great Room
Fireplace Yes
Appliance 6 Burner Stove, Built-In Range, Double Oven, Dishwasher, Range Hood, Tankless Water Heater, Vented Exhaust Fan
Laundry Washer Hookup, Gas Dryer Hookup, Inside, Laundry Room, Upper Level
Exterior
Garage Garage Faces Front
Garage Spaces 2.0
Garage Description 2.0
Fence Block
Pool Community, Association
Community Features Suburban, Sidewalks, Park, Pool
Utilities Available Cable Available, Electricity Available, Natural Gas Available, Phone Available, Sewer Connected, Underground Utilities, Water Connected
Amenities Available Clubhouse, Dues Paid Monthly, Outdoor Cooking Area, Barbecue, Pool, Recreation Room, Spa/Hot Tub, Trail(s)
View Y/N No
View None
Roof Type Flat Tile
Parking Type Garage Faces Front
Attached Garage Yes
Total Parking Spaces 4
Private Pool No
Building
Lot Description No Landscaping, Near Park, Paved, Yard
Faces West
Story 2
Entry Level Two
Foundation Slab
Water Public
Architectural Style Contemporary, See Remarks
Level or Stories Two
New Construction Yes
Schools
School District Saddleback Valley Unified
Others
Senior Community No
Security Features Security System,Fire Sprinkler System,Smoke Detector(s)
Acceptable Financing Cash, Cash to New Loan, Submit, Trust Deed
Listing Terms Cash, Cash to New Loan, Submit, Trust Deed
Financing Conventional
Special Listing Condition Standard
Lease Land No
Read Less
Want to know what your home might be worth? Contact us for a FREE valuation!

Our team is ready to help you sell your home for the highest possible price ASAP

Bought with James Boyd • Toll Brothers Real Estate, Inc


