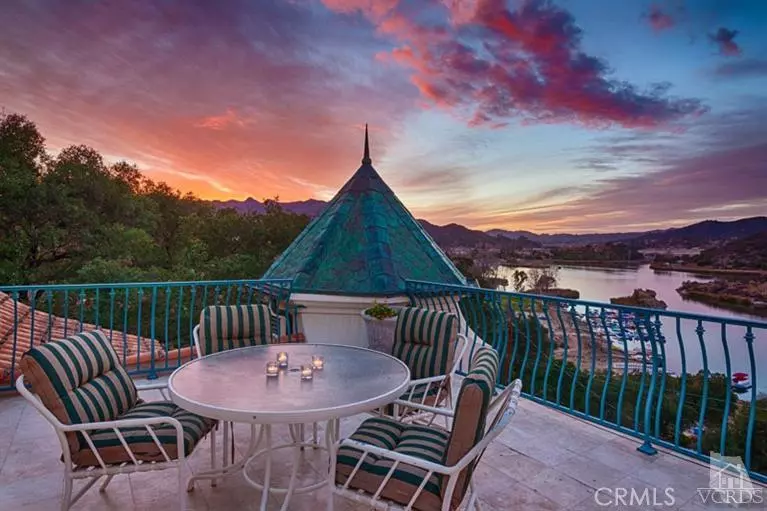$2,875,000
$2,995,000
4.0%For more information regarding the value of a property, please contact us for a free consultation.
410 Upper Lake RD Lake Sherwood, CA 91361
5 Beds
8 Baths
6,000 SqFt
Key Details
Sold Price $2,875,000
Property Type Single Family Home
Sub Type Single Family Residence
Listing Status Sold
Purchase Type For Sale
Square Footage 6,000 sqft
Price per Sqft $479
Subdivision Thistleberry/Sherwood-765 - 765
MLS Listing ID 216011541
Sold Date 03/08/17
Bedrooms 5
Full Baths 6
Half Baths 2
Construction Status Updated/Remodeled
HOA Y/N No
Year Built 2003
Lot Size 0.285 Acres
Property Description
Recently completed with the finest attention to detail, the Chateau Sir Francis is the epitome of fine architecture & exquisite craftsmanship. Overlooking the alluring Sherwood Lake from each room, this extraordinary lake paradise is a breath of fresh air behind the private gates of Sherwood Country Club. A gourmet kitchen enables full entertaining & comes equipped with two toned center island & breakfast bar, high end appliances, double height ceilings & fireplace. A marvelous family room boasts a private bar area & 4 French doors leading to an entertainer's deck providing the perfect lake lifestyle. The impressive master suite offers a private fireplace, sitting area, his & hers closet spaces, a spacious master bath with direct access to the rocky waterfall pool & spa & a romantic terrace with a spectacular view of Lake Sherwood. Additionally, this estate affords a 4 car-garage, elevator, entry lobby, formal & casual living spaces.
Location
State CA
County Ventura
Area Wv - Westlake Village
Zoning R-E-1AC/S
Interior
Interior Features Breakfast Bar, Built-in Features, Balcony, Crown Molding, Coffered Ceiling(s), Elevator, High Ceilings, Pantry, Phone System, Bar, Wired for Sound, Primary Suite, Walk-In Pantry, Walk-In Closet(s)
Heating Central, Natural Gas, Zoned
Cooling Central Air, Zoned
Flooring Carpet
Fireplaces Type Kitchen, Living Room, Primary Bedroom
Equipment Satellite Dish
Fireplace Yes
Appliance Double Oven, Dishwasher, Freezer, Gas Cooking, Disposal, Gas Water Heater, Ice Maker, Microwave, Range, Refrigerator, Range Hood, Self Cleaning Oven, Vented Exhaust Fan, Water Heater
Laundry Electric Dryer Hookup, Gas Dryer Hookup, Laundry Room, Upper Level
Exterior
Exterior Feature Boat Slip, Rain Gutters
Parking Features Direct Access, Driveway, Garage, Garage Door Opener, Oversized, Storage
Garage Spaces 4.0
Garage Description 4.0
Fence Wrought Iron
Pool Fenced, Gas Heat, In Ground, Pebble, Private, Waterfall
Utilities Available Cable Available
Amenities Available Call for Rules
View Y/N Yes
View Park/Greenbelt, Lake, Mountain(s), Panoramic, Pool, Valley
Roof Type Clay
Porch Deck, Lanai, Open, Patio, Rooftop
Attached Garage Yes
Total Parking Spaces 4
Private Pool No
Building
Lot Description Back Yard, Close to Clubhouse, Drip Irrigation/Bubblers, Sprinklers In Rear, Sprinklers In Front, Irregular Lot, Lawn, Landscaped, Paved, Secluded, Sprinklers Timer, Sprinkler System
Entry Level Three Or More
Foundation Concrete Perimeter
Architectural Style Custom, French Provincial, Mediterranean
Level or Stories Three Or More
Construction Status Updated/Remodeled
Schools
School District Conejo Valley Unified
Others
Senior Community No
Tax ID 6950160190
Security Features Security System,Closed Circuit Camera(s),Fire Detection System,Fire Sprinkler System,Gated with Guard,24 Hour Security,Smoke Detector(s),Security Guard
Acceptable Financing Cash, Cash to New Loan, Conventional
Listing Terms Cash, Cash to New Loan, Conventional
Financing Conventional
Special Listing Condition Standard
Lease Land No
Read Less
Want to know what your home might be worth? Contact us for a FREE valuation!

Our team is ready to help you sell your home for the highest possible price ASAP

Bought with Ryan Grossman • Sotheby's International Realty

