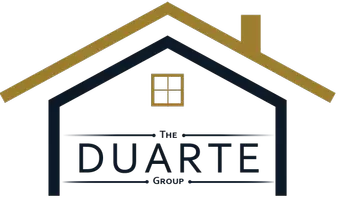$2,500,000
$2,095,000
19.3%For more information regarding the value of a property, please contact us for a free consultation.
57 Tara Rd Orinda, CA 94563
3 Beds
3 Baths
2,353 SqFt
Key Details
Sold Price $2,500,000
Property Type Single Family Home
Sub Type Single Family Residence
Listing Status Sold
Purchase Type For Sale
Square Footage 2,353 sqft
Price per Sqft $1,062
Subdivision Orinda Glorietta
MLS Listing ID 41031017
Sold Date 07/20/23
Bedrooms 3
Full Baths 3
HOA Y/N No
Year Built 1937
Lot Size 0.990 Acres
Property Description
Nestled on a sprawling .99 acre lot, this charming 1930’s single-story home offers a unique blend of vintage charm and modern amenities. It is ideally situated near Orinda Village and Glorietta Elementary School. The living room with solid oak floors, fireplace and vaulted ceilings exudes character and is bathed in natural light. Adjacent to the living room, a formal dining area provides the perfect setting for dinner parties and family gatherings. The modern eat-in kitchen features quartz countertops, stainless steel appliances, and abundant cabinetry. It has cozy built-in breakfast nook with views of the neighboring hills and lush outdoors. The house offers two spacious bedroom suites with their own exterior access. The third bedroom and bathroom offer flexibility and convenience for accommodating guests. An office provides a private space to work or study. Outside, the expansive lot reveals an array of delightful amenities. A detached studio offers a versatile space for artistic endeavors or home office. A hot tub beckons an evening soak below the trees. A covered patio is perfect for al fresco dining and a chicken coop & treehouse add a touch of rural charm. The stunning views of the Berkeley Hills serve as a constant reminder of the ever-changing natural beauty.
Location
State CA
County Contra Costa
Interior
Heating Forced Air
Cooling None
Flooring Tile, Wood
Fireplaces Type Living Room
Fireplace Yes
Appliance Gas Water Heater, Dryer, Washer
Exterior
Garage Garage, Garage Door Opener
Garage Spaces 2.0
Garage Description 2.0
View Hills
Roof Type Shingle
Parking Type Garage, Garage Door Opener
Attached Garage Yes
Private Pool No
Building
Lot Description Back Yard, Sprinklers In Rear
Story One
Entry Level One
Sewer Public Sewer
Architectural Style Ranch
Level or Stories One
Others
Tax ID 2682410028
Acceptable Financing Cash, Conventional
Listing Terms Cash, Conventional
Read Less
Want to know what your home might be worth? Contact us for a FREE valuation!

Our team is ready to help you sell your home for the highest possible price ASAP

Bought with Dana Green • Compass






