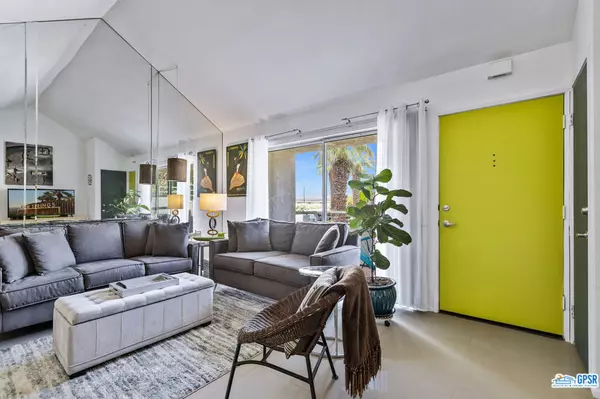$265,000
$270,000
1.9%For more information regarding the value of a property, please contact us for a free consultation.
32505 Candlewood DR #38 Cathedral City, CA 92234
1 Bed
1 Bath
772 SqFt
Key Details
Sold Price $265,000
Property Type Condo
Sub Type Condominium
Listing Status Sold
Purchase Type For Sale
Square Footage 772 sqft
Price per Sqft $343
Subdivision Candlewood Villas I
MLS Listing ID 23273339
Sold Date 07/10/23
Bedrooms 1
Full Baths 1
Condo Fees $380
HOA Fees $380/mo
HOA Y/N Yes
Year Built 1985
Lot Size 871 Sqft
Property Description
Gated Candlewood Villas I is a hidden gem when it comes to Cathedral City's condo communities. 64 homes share two pools and spas and a private tennis court. Offered here is #38 an upstairs unit with no one overhead. Enter through the custom-made privacy gate onto the front balcony offering a quiet place to sit and relax with a beverage and take in the mountain views. Once inside, you'll see pride of ownership in this meticulously maintained one bedroom, one bathroom home. You'll enjoy a bright and airy open-plan living and dining area with vaulted ceiling and sleek porcelain floor tile. The adjacent open kitchen has stainless steel appliances (18 months old) and features a breakfast bar. The large bedroom has sliders opening onto its own private balcony overlooking beautiful trees and foliage offering a serene place to relax with morning coffee. The laundry/storage closet is also located here with stacked washer and dryer (18 months old). The HVAC system was replaced three years ago. Come make this beautiful home your serene desert oasis!
Location
State CA
County Riverside
Area 336 - Cathedral City South
Interior
Heating Forced Air, Natural Gas
Cooling Central Air, Electric
Flooring Carpet
Fireplaces Type None
Furnishings Unfurnished
Fireplace No
Appliance Dishwasher, Disposal, Dryer
Laundry Stacked
Exterior
Parking Features Assigned, Detached Carport
Carport Spaces 1
Pool Community, Association
Community Features Pool
Amenities Available Pool, Pet Restrictions, Spa/Hot Tub
View Y/N Yes
View Mountain(s)
Accessibility None
Attached Garage No
Total Parking Spaces 2
Private Pool No
Building
Faces North
Story 2
Sewer Sewer Tap Paid
Architectural Style Contemporary
New Construction No
Others
Pets Allowed Yes
Senior Community No
Tax ID 680191038
Security Features Carbon Monoxide Detector(s),Security Gate
Acceptable Financing Cash
Listing Terms Cash
Financing Cash,Conventional
Special Listing Condition Standard
Pets Allowed Yes
Lease Land No
Read Less
Want to know what your home might be worth? Contact us for a FREE valuation!

Our team is ready to help you sell your home for the highest possible price ASAP

Bought with David Torres • Bennion Deville Homes





