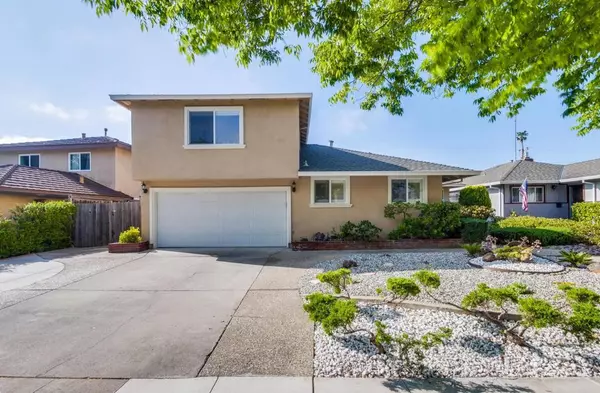$1,795,000
$1,858,888
3.4%For more information regarding the value of a property, please contact us for a free consultation.
1424 Dentwood DR San Jose, CA 95118
4 Beds
3 Baths
1,832 SqFt
Key Details
Sold Price $1,795,000
Property Type Single Family Home
Sub Type Single Family Residence
Listing Status Sold
Purchase Type For Sale
Square Footage 1,832 sqft
Price per Sqft $979
MLS Listing ID ML81928551
Sold Date 07/06/23
Bedrooms 4
Full Baths 3
HOA Y/N No
Year Built 1960
Lot Size 6,581 Sqft
Property Sub-Type Single Family Residence
Property Description
Look no further! If you are searching for a sophisticated elegantly appointed home with all the bells and whistles on a tranquil tree-lined street in the best location of Cambrian, this is your dream home! Step into this beauty recently updated and remodeled with new flooring, coffered ceilings in living and dining room, grand inviting fireplace w insert n built-in shelving in living room, recessed lights and abundance of natural light throughout! Entertain in style in the gourmet kitchen w stainless appliances, gleaming quartz/granite countertop w center island. Ideal spacious open floor plan w primary master downstairs, 3 full updated luxurious baths w floating vanities and opulent rain showers. Home is equipped w smart systems. Huge backyard w side yard, manicured mature foliage, fruit trees. Double pane windows w motorized shades, plantation shutters, new paint, solar owned. Brand new water heater n water softener. Perfect home in most perfect location. What else can you possibly ask for?
Location
State CA
County Santa Clara
Area 699 - Not Defined
Zoning R1-8
Interior
Interior Features Walk-In Closet(s)
Heating Central
Cooling Central Air
Flooring Laminate, Tile, Wood
Fireplaces Type Living Room
Fireplace Yes
Appliance Dishwasher, Electric Cooktop, Disposal, Range Hood, Vented Exhaust Fan
Laundry Gas Dryer Hookup, In Garage
Exterior
Garage Spaces 2.0
Garage Description 2.0
View Y/N No
Roof Type Shingle
Total Parking Spaces 2
Building
Story 2
New Construction No
Schools
School District Other
Others
Tax ID 56909005
Financing Conventional
Special Listing Condition Standard
Read Less
Want to know what your home might be worth? Contact us for a FREE valuation!

Our team is ready to help you sell your home for the highest possible price ASAP

Bought with Trisha Ho Santana Real Estate






