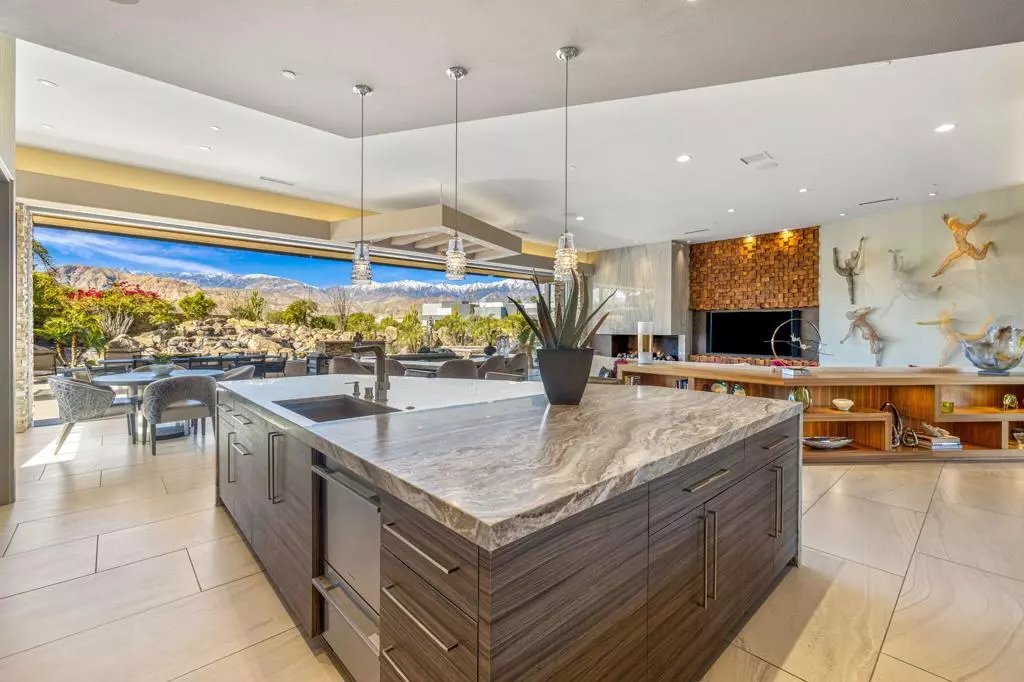$4,800,000
$4,995,000
3.9%For more information regarding the value of a property, please contact us for a free consultation.
4 Sterling Ridge DR Rancho Mirage, CA 92270
4 Beds
5 Baths
5,412 SqFt
Key Details
Sold Price $4,800,000
Property Type Single Family Home
Sub Type Single Family Residence
Listing Status Sold
Purchase Type For Sale
Square Footage 5,412 sqft
Price per Sqft $886
Subdivision Sterling Ridge
MLS Listing ID 219093232DA
Sold Date 05/19/23
Bedrooms 4
Full Baths 4
Half Baths 1
Condo Fees $189
HOA Fees $189/mo
HOA Y/N Yes
Year Built 2015
Lot Size 0.500 Acres
Property Description
LEED CERTIFIED! SOLAR OWNED and installed 4/23! STUNNING MOUNTAIN RANGE VIEWS!! 5412SF...4BR PLUS OFFICE PLUS FITNESS RM....Located in the highly sought after STERLING RIDGE Development. 4 Sterling Ridge Dr., was the main event and the first home to be completed. Completion was in 2016. Astounding elevated location with the most extraordinary and staggering mountain range view. A boulder lined passageway providing the ultimate in privacy, leads to a courtyard entry and then to the pivot glass front door. This home consists of 4BR/4.5BA and includes a more than generous Primary BR (the Four Seasons never looked so good), 2 all inclusive guest suites, PLUS an attached casita w/separate entrance, ample guest space and a tasteful wet bar with upper & lower cabinets including a fridge. PLUS separate OFFICE, PLUS a separate FITNESS RM. The finishes in this home are consistent with the finishes in 2023 construction today. Rich, Classy and timeless. Extension of interior living to exterior with approx. 1081sf of covered outdoor liv space. Pocketing sliders at great rm, step down bar, glass encl wine rm and many more amenities. 3 fireplaces at interior & 2 fire features at exterior. BY APPT. $4,995,000 CALL FOR DETAILS.
Location
State CA
County Riverside
Area 321 - Rancho Mirage
Interior
Interior Features Walk-In Pantry
Heating Forced Air, Fireplace(s)
Cooling Central Air
Flooring Carpet
Fireplaces Type Gas, Great Room, Guest Accommodations, Primary Bedroom, Outside
Fireplace Yes
Exterior
Garage Direct Access, Driveway, Garage
Garage Spaces 3.0
Garage Description 3.0
Pool Pebble, Private, Waterfall
Community Features Gated
Amenities Available Other, Pet Restrictions
View Y/N Yes
View Mountain(s), Panoramic
Attached Garage Yes
Total Parking Spaces 6
Private Pool Yes
Building
Lot Description Drip Irrigation/Bubblers, Sprinklers Timer
Story 1
Entry Level One
Level or Stories One
New Construction No
Others
Senior Community No
Tax ID 674370074
Security Features Gated Community
Acceptable Financing Cash, Cash to New Loan
Listing Terms Cash, Cash to New Loan
Financing Cash
Special Listing Condition Standard
Lease Land No
Read Less
Want to know what your home might be worth? Contact us for a FREE valuation!

Our team is ready to help you sell your home for the highest possible price ASAP

Bought with RoseAnne Foxx • Bennion Deville Homes






