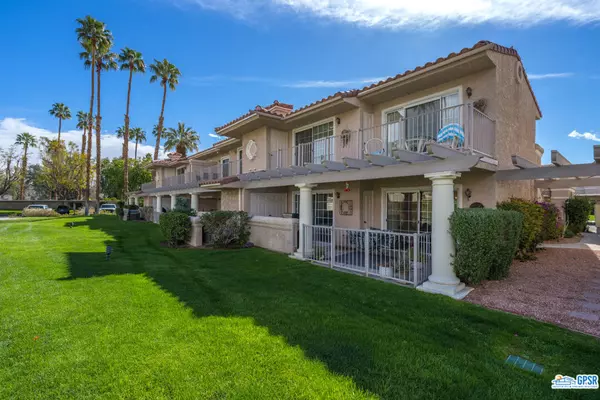$399,000
$424,900
6.1%For more information regarding the value of a property, please contact us for a free consultation.
2701 E Mesquite AVE #U101 Palm Springs, CA 92264
2 Beds
2 Baths
1,175 SqFt
Key Details
Sold Price $399,000
Property Type Condo
Sub Type Condominium
Listing Status Sold
Purchase Type For Sale
Square Footage 1,175 sqft
Price per Sqft $339
Subdivision Mesquite Country Club
MLS Listing ID 23252519
Sold Date 05/09/23
Bedrooms 2
Full Baths 2
Condo Fees $450
Construction Status Updated/Remodeled
HOA Fees $450/mo
HOA Y/N Yes
Year Built 1984
Lot Size 1,306 Sqft
Property Description
CORNER, LOWER LEVEL, 2BD/2BA turnkey furnished cozy condo in a great location! CLOSE TO POOL (but not on top of it), separated with a lush greenbelt area with spectacular MOUNTAIN VIEWS from patio & pool area! Patios both enclosed (feeling of privacy) - a huge upgrade! Patios lead off from bedrooms & living room! Good separation of bedrooms! Upgraded, remodeled kitchen, corian counters w/newer appliances (both in kitchen & laundry room)! BRAND NEW WALK IN SHOWER IN MASTER! Newer toilets! Newer plush carpet in bedrooms, then tile throughout! Newer AC in November, 2015! PLANTATION SHUTTERS! Great OPEN FLOOR PLAN, & shows light & bright, & ready to move into! FEE LAND (land that you own)! Located in inner circle (no street noise) of the popular Phase 4 GATED COMMUNITY in South Palm Springs called Mesquite Country Club! Near restaurants, churches, shopping, airport, senior center, library & the world famous charming Village of Palm Springs! HOA dues include water, trash, cable, internet, landscaping, & roofs!
Location
State CA
County Riverside
Area 334 - South End Palm Springs
Zoning RGA
Interior
Interior Features Ceiling Fan(s), Separate/Formal Dining Room, Furnished, Open Floorplan, Dressing Area
Heating Electric
Cooling Central Air, Electric
Flooring Carpet, Tile
Fireplaces Type None
Furnishings Furnished
Fireplace No
Appliance Dishwasher, Electric Oven, Disposal, Microwave, Refrigerator, Dryer, Washer
Laundry Laundry Room, Outside, See Remarks
Exterior
Garage Covered, Carport, Detached Carport, Gated
Fence Wrought Iron
Pool Community, In Ground, Association
Community Features Gated, Pool
Amenities Available Pool, Pet Restrictions, Spa/Hot Tub, Trash, Cable TV, Water
View Y/N Yes
View Courtyard, Park/Greenbelt, Pool
Porch Concrete, Covered, Enclosed
Attached Garage No
Private Pool No
Building
Lot Description Lawn, Landscaped
Story 2
Foundation Slab
Sewer Sewer Tap Paid
Water Public
New Construction No
Construction Status Updated/Remodeled
Others
Pets Allowed Yes
HOA Fee Include Sewer
Senior Community No
Tax ID 502312002
Security Features Gated Community,Smoke Detector(s)
Acceptable Financing Cash
Listing Terms Cash
Financing Cash
Special Listing Condition Standard
Pets Description Yes
Lease Land No
Read Less
Want to know what your home might be worth? Contact us for a FREE valuation!

Our team is ready to help you sell your home for the highest possible price ASAP

Bought with James Gerson • Coldwell Banker Residential Brokerage






