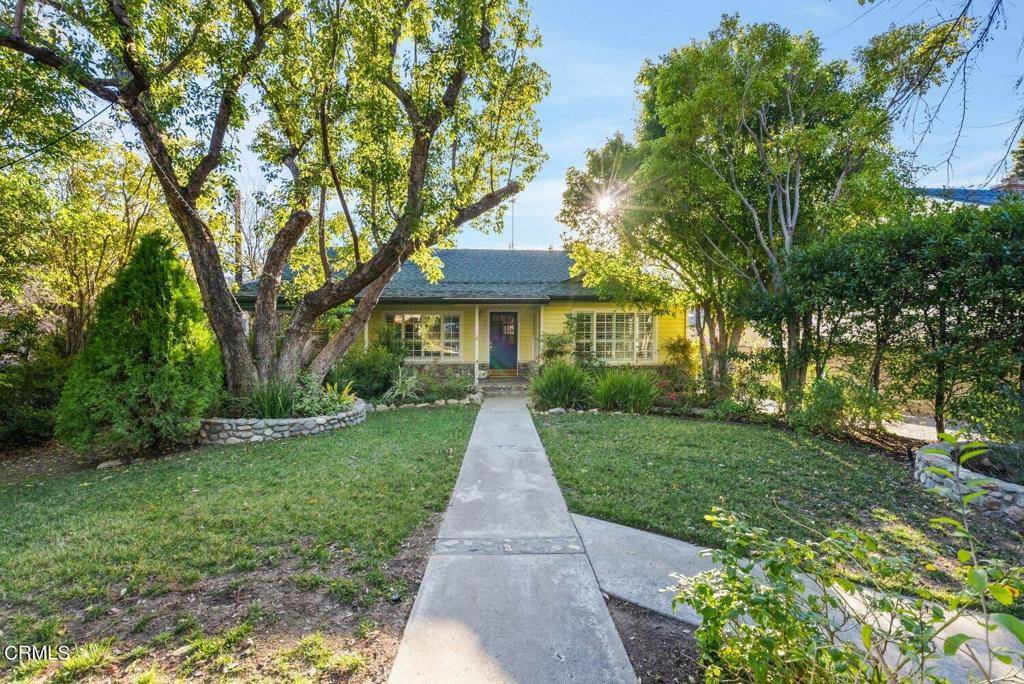$1,275,000
$1,278,000
0.2%For more information regarding the value of a property, please contact us for a free consultation.
3938 Vista CT Glendale, CA 91214
4 Beds
3 Baths
9,387 Sqft Lot
Key Details
Sold Price $1,275,000
Property Type Single Family Home
Sub Type Single Family Residence
Listing Status Sold
Purchase Type For Sale
MLS Listing ID P1-12985
Sold Date 04/06/23
Bedrooms 4
Full Baths 3
Construction Status Repairs Cosmetic
HOA Y/N No
Year Built 1948
Lot Size 9,387 Sqft
Property Description
Welcome to this absolutely charming home set back from the street with a long front yard featuring mature trees, a lawn, foliage, stone planters, and a cozy front patio with space for a sitting area. The main front house has 2 bedrooms ,den/optional 3rd bedroom, formal dining and large family room. At the rear of the property is a 1 bedroom 1 bath detached guest house. In addition to these two structure the two car garage was recently converted to a bonus room with the addition of a 3/4 bath. (Not included in the noted square footage). All of this is set on a private 9800+ lot above Foothill with top rated GUSD.
Location
State CA
County Los Angeles
Area 635 - La Crescenta/Glendale Montrose & Annex
Rooms
Other Rooms Guest House Detached, Guest House, Two On A Lot
Main Level Bedrooms 4
Ensuite Laundry Inside, Laundry Room
Interior
Interior Features Built-in Features, Ceiling Fan(s), Crown Molding, High Ceilings, Recessed Lighting, Storage, Tile Counters, Bedroom on Main Level, Entrance Foyer
Laundry Location Inside,Laundry Room
Heating Forced Air
Cooling Central Air
Flooring Carpet, Tile, Wood
Fireplaces Type Dining Room
Fireplace Yes
Appliance Dishwasher, Freezer, Gas Range, Microwave, Refrigerator
Laundry Inside, Laundry Room
Exterior
Garage Driveway
Garage Spaces 2.0
Garage Description 2.0
Pool None
Community Features Dog Park, Foothills, Street Lights, Suburban
View Y/N No
View None
Roof Type Composition
Porch Deck, Front Porch
Parking Type Driveway
Attached Garage No
Total Parking Spaces 2
Private Pool No
Building
Lot Description 0-1 Unit/Acre, Front Yard, Lawn, Yard
Story 1
Entry Level Two
Foundation Raised
Sewer Unknown
Water Public
Architectural Style Traditional
Level or Stories Two
Additional Building Guest House Detached, Guest House, Two On A Lot
Construction Status Repairs Cosmetic
Schools
Elementary Schools Valley View
Middle Schools Rosemont
High Schools Crescenta Valley
Others
Senior Community No
Tax ID 5603005021
Acceptable Financing Cash, Cash to New Loan, Conventional
Listing Terms Cash, Cash to New Loan, Conventional
Financing Conventional
Special Listing Condition Standard
Lease Land No
Read Less
Want to know what your home might be worth? Contact us for a FREE valuation!

Our team is ready to help you sell your home for the highest possible price ASAP

Bought with Vartan Ghermezian • Prodigy Realty Group Inc.






