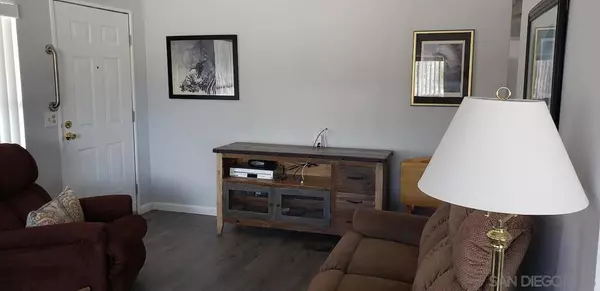$220,000
$259,000
15.1%For more information regarding the value of a property, please contact us for a free consultation.
1190 Ace Way Borrego Springs, CA 92004
2 Beds
2 Baths
1,056 SqFt
Key Details
Sold Price $220,000
Property Type Manufactured Home
Sub Type Manufactured On Land
Listing Status Sold
Purchase Type For Sale
Square Footage 1,056 sqft
Price per Sqft $208
Subdivision Borrego Springs
MLS Listing ID 220025542SD
Sold Date 03/29/23
Bedrooms 2
Full Baths 2
HOA Y/N No
Year Built 1990
Property Description
Great desert home for those weekends or winter months. Great views of the mountains to north and west. Rear deck and pavers for afternoon or evenings. Garage has built in shelving, cabinets and work bench. Newer engineered wood flooring in kitchen, dining room and hallway. Bathrooms and garage entry are tile. Bedrooms and closets are carpet. New window treatments in living room, both bedrooms, Master Bath and kitchen. Walk-in closet in Master Bedroom, large closet in 2nd bedroom. Kichen has lots off cabinet space and a pantry in the hallway. Landry is full size and located in hallway between garage and house. Large enclosed sun porch, not part of square footage. Dimensions are approximate for rooms noted. This is a modular/mfd. home on a permanent foundation with HCD 433 recorded. Yards are low maintenance with shrubs, trees and plants on a drip or irrigation system. Extra storage area outside near garage and outside wash tub also. This house is located within a short walking distance to the Arches Restaurant and Bar and just across the street from the Borrego Springs Resort Hotel and Spa The house sits on the fairway for the 9th hole of the golf course near the club house. Golf Course is currently inactive. Pictures of resort and restaurant are for informational purposes only and are not part of this offering.
Location
State CA
County San Diego
Area 92004 - Borrego Springs
Interior
Heating Forced Air, Propane
Cooling Central Air
Flooring Carpet, Laminate, Tile
Fireplaces Type Living Room
Fireplace Yes
Appliance Gas Range, Propane Water Heater
Laundry Electric Dryer Hookup, See Remarks
Exterior
Parking Features Driveway
Garage Spaces 2.0
Garage Description 2.0
Fence Split Rail
Pool None
Roof Type See Remarks
Attached Garage Yes
Total Parking Spaces 4
Private Pool No
Building
Lot Description Drip Irrigation/Bubblers, Sprinkler System
Story 1
Entry Level One
Level or Stories One
Others
Senior Community No
Tax ID 1992900700
Acceptable Financing Cash, Conventional
Listing Terms Cash, Conventional
Financing Conventional
Lease Land No
Read Less
Want to know what your home might be worth? Contact us for a FREE valuation!

Our team is ready to help you sell your home for the highest possible price ASAP

Bought with Kathleen Carson • Road Runner Realty





