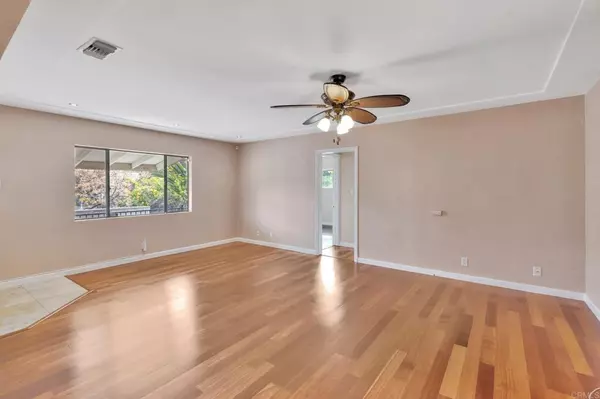$742,500
$729,000
1.9%For more information regarding the value of a property, please contact us for a free consultation.
7557 Mount Vernon ST Lemon Grove, CA 91945
3 Beds
3 Baths
1,937 SqFt
Key Details
Sold Price $742,500
Property Type Single Family Home
Sub Type Single Family Residence
Listing Status Sold
Purchase Type For Sale
Square Footage 1,937 sqft
Price per Sqft $383
MLS Listing ID PTP2300137
Sold Date 02/17/23
Bedrooms 3
Full Baths 2
Half Baths 1
HOA Y/N No
Year Built 1951
Lot Size 7,100 Sqft
Property Description
This is the one you have been searching for! With an amazing floor plan, It may be possible to convert this home into two units. You are going to fall in love this amazing home from the moment you walk in the front door and enter into the oversized living room & dining room. The kitchen is a chef's dream come true with stunning granite countertops, travertine floors, stainless steel appliances, garden windows & more! Off the living room and dining room is a cozy den/home office space with fireplace and open beamed ceiling! The primary suite features a large bath with walk in shower and an oversized walk in closet plus an additional closet! So much closet space!!! The side and back yard are perfect for entertaining and feature an adorable gazebo as well as a storage shed! No need to worry about parking here as there is a two car garage and a large driveway with enough room for an RV! Additional features include a newer roof (2017), solar panels, security system, whole house fan, central AC/Heat, and so much more!
Location
State CA
County San Diego
Area 91945 - Lemon Grove
Zoning R-1:SINGLE FAM-RES
Rooms
Main Level Bedrooms 3
Ensuite Laundry Washer Hookup, Electric Dryer Hookup, Gas Dryer Hookup, Laundry Room
Interior
Interior Features Beamed Ceilings, Built-in Features, Ceiling Fan(s), Granite Counters, High Ceilings, Open Floorplan, All Bedrooms Down, Bedroom on Main Level, Dressing Area, Entrance Foyer, Main Level Primary, Primary Suite, Utility Room, Walk-In Closet(s)
Laundry Location Washer Hookup,Electric Dryer Hookup,Gas Dryer Hookup,Laundry Room
Heating Central, Fireplace(s), Natural Gas
Cooling Central Air
Fireplaces Type Family Room
Fireplace Yes
Appliance Dishwasher, Electric Range, Disposal, Gas Range, Gas Water Heater, Microwave, Vented Exhaust Fan
Laundry Washer Hookup, Electric Dryer Hookup, Gas Dryer Hookup, Laundry Room
Exterior
Garage Direct Access, Driveway, Garage, RV Access/Parking
Garage Spaces 2.0
Garage Description 2.0
Fence See Remarks
Pool None
Community Features Suburban
Utilities Available Electricity Connected
View Y/N Yes
View Hills
Roof Type Composition
Porch Rear Porch, Covered, Front Porch, Porch
Parking Type Direct Access, Driveway, Garage, RV Access/Parking
Attached Garage No
Total Parking Spaces 5
Private Pool No
Building
Lot Description Back Yard, Garden, Lawn, Landscaped, Near Public Transit, Yard
Story 1
Entry Level One
Foundation Raised
Sewer Public Sewer
Water Public
Level or Stories One
Schools
School District Grossmont Union
Others
Senior Community No
Tax ID 4806124400
Security Features Closed Circuit Camera(s)
Acceptable Financing Cash, Conventional, FHA, VA Loan
Listing Terms Cash, Conventional, FHA, VA Loan
Financing Conventional
Special Listing Condition Standard
Lease Land No
Read Less
Want to know what your home might be worth? Contact us for a FREE valuation!

Our team is ready to help you sell your home for the highest possible price ASAP

Bought with Jennifer Phanhthaly • Platinum Realty & Home Loans






