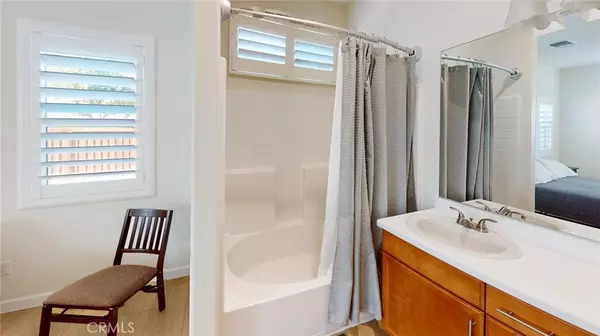$373,000
$380,000
1.8%For more information regarding the value of a property, please contact us for a free consultation.
2375 James CT Imperial, CA 92251
3 Beds
2 Baths
1,625 SqFt
Key Details
Sold Price $373,000
Property Type Single Family Home
Sub Type Single Family Residence
Listing Status Sold
Purchase Type For Sale
Square Footage 1,625 sqft
Price per Sqft $229
MLS Listing ID SW22259298
Sold Date 02/13/23
Bedrooms 3
Full Baths 2
HOA Y/N No
Year Built 2021
Lot Size 5,998 Sqft
Property Description
Tuscany @ Victoria Ranch Home. Single Story immaculate new construction home less than two years old. This home is flawless inside and hardly lived in over the last couple years. Open floor plan that is perfect for family gathering or an excellent place to enjoy the family everyday. With extra high ceilings and vinyl plank throughout entire home the home feels larger than it really is. Plantation shutters throughout entire home and matching four inch baseboards. This home is ready to be enjoyed and lived in. Home has 3 bedrooms with a den that can be easily converted to a bedroom if needed. The potential of the home is endless. Large back yard with endless potential to design for any future family. Large side yard for a dog run and the other side of the home can be used for RV parking/Trailer.
Location
State CA
County Imperial
Area Impl - Imperial
Rooms
Main Level Bedrooms 3
Ensuite Laundry Laundry Room
Interior
Interior Features Breakfast Bar, Separate/Formal Dining Room, Granite Counters, High Ceilings, Open Floorplan, All Bedrooms Down
Laundry Location Laundry Room
Heating Central, Natural Gas
Cooling Central Air
Flooring Tile, Vinyl
Fireplaces Type None
Fireplace No
Appliance Dishwasher, Gas Range, Microwave
Laundry Laundry Room
Exterior
Garage Concrete, Door-Multi, Driveway, Garage, Garage Door Opener, RV Access/Parking, Unpaved
Garage Spaces 2.0
Garage Description 2.0
Fence Wood
Pool None
Community Features Park, Storm Drain(s), Street Lights, Suburban, Sidewalks
Utilities Available Cable Available, Natural Gas Connected, Phone Available, Sewer Connected, Water Connected
View Y/N No
View None
Roof Type Concrete,Tile
Porch None
Parking Type Concrete, Door-Multi, Driveway, Garage, Garage Door Opener, RV Access/Parking, Unpaved
Attached Garage Yes
Total Parking Spaces 2
Private Pool No
Building
Lot Description 0-1 Unit/Acre, Back Yard, Desert Front, Front Yard, Sprinklers In Front, Rectangular Lot, Yard
Story 1
Entry Level One
Sewer Public Sewer
Water Public
Architectural Style Custom
Level or Stories One
New Construction No
Schools
School District El Centro
Others
Senior Community No
Tax ID 044674036000
Acceptable Financing Cash, Conventional, FHA, Fannie Mae, Freddie Mac, Government Loan, USDA Loan, VA Loan
Listing Terms Cash, Conventional, FHA, Fannie Mae, Freddie Mac, Government Loan, USDA Loan, VA Loan
Financing Cash
Special Listing Condition Standard
Lease Land No
Read Less
Want to know what your home might be worth? Contact us for a FREE valuation!

Our team is ready to help you sell your home for the highest possible price ASAP

Bought with Martin Conde • Martin Conde, Broker





