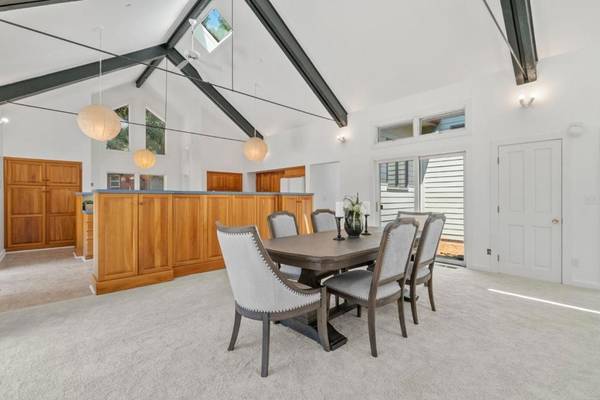$1,350,000
$1,499,000
9.9%For more information regarding the value of a property, please contact us for a free consultation.
Address not disclosed Boulder Creek, CA 95006
3 Beds
3 Baths
21.5 Acres Lot
Key Details
Sold Price $1,350,000
Property Type Single Family Home
Sub Type Single Family Residence
Listing Status Sold
Purchase Type For Sale
MLS Listing ID ML81801949
Sold Date 12/31/20
Bedrooms 3
Full Baths 3
HOA Y/N No
Year Built 1993
Lot Size 21.497 Acres
Property Description
Stately & Private Boulder Creek Estate on 21.5 Private Acres. Main home is over 4,400 sqft with 3 BR/3 BA, an enormous great room, a separate family room, and 2 large lofts. Soaring vaulted ceilings and large trestle beams are framed by numerous windows and skylights letting in an abundance of natural light. The open plan great room includes a large seating area, a dinning area, and an impressive kitchen with plenty of cabinet space and breakfast nook. The west wing of the home is the master suite, with an en-suite bathroom featuring double sinks and a deep soaking tub. A sunny loft is perfect for an office or a sitting room. The east wing of the home includes 2 spacious bedrooms and 2 bathrooms, a large family room, another loft and a utility room. The house is centered on a flat and sunny meadow, with a detached barn featuring a 2 car garage and separate workshop. Great commute location with easy access to Bear Creek Rd to Highway 17. Quick drive into town for shopping & dining.
Location
State CA
County Santa Cruz
Area 699 - Not Defined
Zoning SU
Interior
Interior Features Breakfast Area
Heating Forced Air
Flooring Carpet, Tile
Fireplaces Type Insert, Family Room, Free Standing, Living Room, Wood Burning Stove
Fireplace Yes
Appliance Dishwasher, Electric Oven, Gas Cooktop, Disposal, Microwave, Refrigerator
Exterior
Garage Spaces 2.0
Garage Description 2.0
View Y/N Yes
View Pasture, Trees/Woods
Roof Type Composition,Shingle
Attached Garage No
Total Parking Spaces 4
Building
Foundation Concrete Perimeter
Water Well
New Construction No
Schools
School District Other
Others
Tax ID 08908122000
Financing Conventional
Special Listing Condition Standard
Read Less
Want to know what your home might be worth? Contact us for a FREE valuation!

Our team is ready to help you sell your home for the highest possible price ASAP

Bought with Jason Muth • Compass






