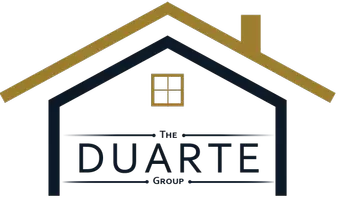$965,000
$995,000
3.0%For more information regarding the value of a property, please contact us for a free consultation.
333 Marilla AVE Avalon, CA 90704
3 Beds
2 Baths
1,272 SqFt
Key Details
Sold Price $965,000
Property Type Single Family Home
Sub Type Single Family Residence
Listing Status Sold
Purchase Type For Sale
Square Footage 1,272 sqft
Price per Sqft $758
MLS Listing ID SB18116753
Sold Date 03/10/20
Bedrooms 3
Full Baths 2
HOA Y/N No
Year Built 1926
Lot Size 3,920 Sqft
Property Description
Stunning Classic Catalina home located on the sunny side of Avalon. This 3 bedroom, 2 bath split level home features a large terraced landscaped and fenced backyard with lemon, fig and orange trees, a spacious garage, tank-less water heater, forced air heating, sun-tunnel type skylights, a side yard, laundry room with additional sink and storage cabinetry, exterior storage shed, fireplace, newly painted exterior. A beautiful rock wall encases the eastern side of the property. Spacious Kitchen enjoys a beautiful dining area and ocean view bay window. The exterior has been recently refinished and painted.
Upstairs split level 2 bedroom, 1 bath, kitchen, living room with fireplace, laundry room. Downstairs 1 bedroom 1 bath with separate entrance. There is a gate on the top of the Las Lomas side of the property with access to the backyard. There are 2 stairways to the main home, one on each side of the improvement. The home has Acorn superglide stair-lifts that can be used for access.
Location
State CA
County Los Angeles
Area 1C - Catalina
Zoning AVR1*
Rooms
Main Level Bedrooms 2
Interior
Interior Features Crown Molding, Stair Climber
Heating Forced Air
Cooling None
Flooring Carpet, Vinyl
Fireplaces Type Living Room
Fireplace Yes
Appliance Dishwasher, Gas Range
Laundry Laundry Room
Exterior
Garage Garage Faces Front
Garage Spaces 1.0
Garage Description 1.0
Fence Chain Link, Stone
Pool None
Community Features Golf, Street Lights
View Y/N Yes
View Hills, Ocean
Parking Type Garage Faces Front
Attached Garage Yes
Total Parking Spaces 1
Private Pool No
Building
Lot Description Back Yard, Corner Lot, Landscaped, Paved, Rolling Slope, Sloped Up
Story 2
Entry Level Two
Sewer Private Sewer
Water Public
Architectural Style Contemporary
Level or Stories Two
New Construction No
Schools
School District Long Beach Unified
Others
Senior Community No
Tax ID 7480025010
Security Features Carbon Monoxide Detector(s),Smoke Detector(s)
Acceptable Financing Cash to New Loan
Listing Terms Cash to New Loan
Financing Cash to New Loan
Special Listing Condition Standard
Lease Land No
Read Less
Want to know what your home might be worth? Contact us for a FREE valuation!

Our team is ready to help you sell your home for the highest possible price ASAP

Bought with Earl Schrader • Catalina Realtors






