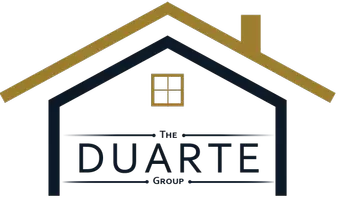$1,355,000
$1,375,000
1.5%For more information regarding the value of a property, please contact us for a free consultation.
2416 Camino Oleada San Clemente, CA 92673
5 Beds
5 Baths
3,528 SqFt
Key Details
Sold Price $1,355,000
Property Type Single Family Home
Sub Type Single Family Residence
Listing Status Sold
Purchase Type For Sale
Square Footage 3,528 sqft
Price per Sqft $384
Subdivision Reserve East (Rese)
MLS Listing ID OC19284715
Sold Date 03/06/20
Bedrooms 5
Full Baths 4
Half Baths 1
Condo Fees $260
Construction Status Turnkey
HOA Fees $260/mo
HOA Y/N Yes
Year Built 2003
Lot Size 6,969 Sqft
Property Description
Welcome Home! This exquisite, OCEAN VIEW property encompasses a stellar combination of flawless, open living spaces, immaculate, high-end design finishes & every imaginable amenity! Located on a gorgeous, cul-de-sac parcel in the highly sought after "Reserve East" community, offering resort style backyard, this model perfect home has it all! Upon arrival you are greeted with a voluminous entry with dramatic, curved staircase and an abundance of natural light. An open main floor layout, distinguished by high ceilings throughout, offers the perfect intersection of indoor/outdoor entertaining & relaxation spaces. Impeccable interior spaces showcase the chef-inspired kitchen which displays an oversized Calacatta Marble island, Honed Soapstone counters with subways tiles, stainless GE Monogram appliances, & walk-in pantry. Bordering the kitchen is the spacious family room with raised hearth fireplace - Formal Dining & Living Area share a double-sided fireplace. Additionally, you will find a MAIN FLOOR BEDROOM w/ENSUITE BATH! Second level showcases the tranquil Master Retreat w/fireplace, PRIVATE OCEAN VIEW balcony, & spa-like bath featuring jacuzzi tub & walk-in shower. Three secondary bedrooms along with laundry room are featured. Lush landscaping & thoughtful layout maximizes exterior spaces to encourage entertaining complete w/saltwater pool, spa, outdoor dining area complete with BBQ bar & fire feature. Solar panels are the icing on the cake! Don't miss this beauty!
Location
State CA
County Orange
Area Fr - Forster Ranch
Rooms
Main Level Bedrooms 1
Interior
Interior Features Built-in Features, Balcony, Ceiling Fan(s), Crown Molding, High Ceilings, Open Floorplan, Pantry, Recessed Lighting, Storage, Unfurnished, Bedroom on Main Level, Entrance Foyer, Walk-In Pantry, Walk-In Closet(s)
Heating Central, Forced Air, Solar
Cooling Central Air, Dual
Flooring Carpet
Fireplaces Type Dining Room, Family Room, Gas Starter, Living Room, Master Bedroom, Multi-Sided, Outside, Raised Hearth, See Through
Fireplace Yes
Appliance Built-In Range, Barbecue, Double Oven, Dishwasher, Gas Cooktop, Disposal, Gas Water Heater, Microwave, Water Heater
Laundry Inside, Laundry Room, Upper Level
Exterior
Exterior Feature Awning(s), Barbecue, Lighting
Garage Direct Access, Driveway, Garage
Garage Spaces 3.0
Garage Description 3.0
Pool Community, Private, Association
Community Features Curbs, Street Lights, Sidewalks, Gated, Pool
Utilities Available Electricity Available, Natural Gas Available, Sewer Available, Water Available
Amenities Available Clubhouse, Fire Pit, Maintenance Grounds, Meeting Room, Meeting/Banquet/Party Room, Barbecue, Picnic Area, Playground, Pool, Recreation Room, Trail(s)
View Y/N Yes
View Catalina, City Lights, Hills, Ocean, Panoramic, Water
Roof Type Tile
Accessibility None
Porch Open, Patio
Parking Type Direct Access, Driveway, Garage
Attached Garage Yes
Total Parking Spaces 3
Private Pool Yes
Building
Lot Description Cul-De-Sac, Front Yard, Landscaped
Story Two
Entry Level Two
Foundation Slab
Sewer Public Sewer
Water Public
Architectural Style Contemporary
Level or Stories Two
New Construction No
Construction Status Turnkey
Schools
Elementary Schools Marblehead
Middle Schools Shorecliff
High Schools San Clemente
School District Capistrano Unified
Others
HOA Name The Reserve
Senior Community No
Tax ID 67924404
Security Features Gated Community,Smoke Detector(s)
Acceptable Financing Cash, Cash to New Loan
Listing Terms Cash, Cash to New Loan
Financing Conventional
Special Listing Condition Standard
Lease Land No
Read Less
Want to know what your home might be worth? Contact us for a FREE valuation!

Our team is ready to help you sell your home for the highest possible price ASAP

Bought with Lisa Adams • Distinctive Coast Properties






