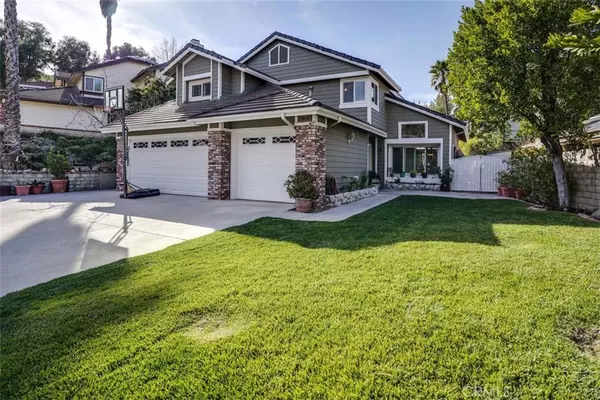$669,950
$669,950
For more information regarding the value of a property, please contact us for a free consultation.
28643 Greenwood PL Castaic, CA 91384
5 Beds
3 Baths
2,115 SqFt
Key Details
Sold Price $669,950
Property Type Single Family Home
Sub Type Single Family Residence
Listing Status Sold
Purchase Type For Sale
Square Footage 2,115 sqft
Price per Sqft $316
Subdivision Bravo (Brva)
MLS Listing ID SR20034632
Sold Date 04/08/20
Bedrooms 5
Full Baths 3
HOA Y/N No
Year Built 1988
Lot Size 8,424 Sqft
Property Description
This home is one of the most meticulously maintained and beautifully remodeled homes that Castaic has to offer. This 5-bedroom + 3-bathroom pool home in 2115 square feet sits on a large 8425 square foot lot. There are incredible mountain views from the large master bedroom balcony that looks down on the exquisitely landscaped yard that has a Pool, Spa, BBQ Island, and Covered Patio. The 1st floor of the home has a formal living room, formal dining room, family room w/fireplace, and incredible remodeled kitchen, guest bedroom w/accompanying remodeled ¾ bathroom, and a laundry area. The 2nd floor has a master bedroom suite with a remodeled bathroom that is a site to behold. There are also 3-other bedrooms that share a large remodeled bathroom as well. The flooring in the home consists of wood flooring in the common areas and guest bedroom downstairs + some upstairs; carpet in the upstairs bedrooms, and porcelain “plank” tiles in the bathrooms. There are also custom-made shutters throughout the home. Add to all this the home has a 3-car attached garage facing the street. This home is ideal for a family looking for a true “turn-key” home that they only need to move in to start enjoying all the luxurious amenities it has to offer. PLEASE NOTE: HOUSE WAS COMPLETELY RE-PIPED AND A NEW HVAC SYSTEM PUT IN 1-YEAR AGO.
Location
State CA
County Los Angeles
Area Prkr - Parker Road
Zoning LCA22*
Rooms
Main Level Bedrooms 1
Interior
Interior Features Beamed Ceilings, Balcony, Ceiling Fan(s), Cathedral Ceiling(s), Granite Counters, High Ceilings, Storage, Two Story Ceilings, Unfurnished, Bedroom on Main Level
Heating Central, Forced Air, Natural Gas
Cooling Central Air, Electric, Zoned
Flooring Tile, Wood
Fireplaces Type Family Room
Fireplace Yes
Appliance Dishwasher, Freezer, Disposal, Gas Range, Microwave
Laundry Washer Hookup, Electric Dryer Hookup, Gas Dryer Hookup, Laundry Closet
Exterior
Parking Features Concrete, Door-Multi, Driveway, Driveway Up Slope From Street, Garage Faces Front, Garage, Garage Door Opener, Oversized
Garage Spaces 3.0
Garage Description 3.0
Fence Block, Vinyl
Pool Gas Heat, Heated, In Ground, Private
Community Features Curbs, Foothills, Gutter(s), Mountainous, Storm Drain(s), Street Lights, Suburban, Sidewalks
Utilities Available Cable Connected, Electricity Connected, Natural Gas Connected, Phone Connected, Sewer Connected, Water Connected
View Y/N Yes
View Mountain(s), Neighborhood
Roof Type Tile
Accessibility None
Porch Concrete, Covered, Front Porch
Attached Garage Yes
Total Parking Spaces 3
Private Pool Yes
Building
Lot Description Sloped Down, Front Yard, Sprinklers In Rear, Sprinklers In Front, Lawn, Landscaped, Sprinkler System
Faces South
Story Two
Entry Level Two
Sewer Public Sewer, Sewer Tap Paid
Water Public
Architectural Style Modern
Level or Stories Two
New Construction No
Schools
School District William S. Hart Union
Others
Senior Community No
Tax ID 2865053049
Acceptable Financing Cash to New Loan, Conventional, FHA, Fannie Mae, Freddie Mac, Government Loan, VA Loan
Listing Terms Cash to New Loan, Conventional, FHA, Fannie Mae, Freddie Mac, Government Loan, VA Loan
Financing VA
Special Listing Condition Standard
Lease Land No
Read Less
Want to know what your home might be worth? Contact us for a FREE valuation!

Our team is ready to help you sell your home for the highest possible price ASAP

Bought with Enrique Sifuentes • Pinnacle Estate Properties, Inc.





