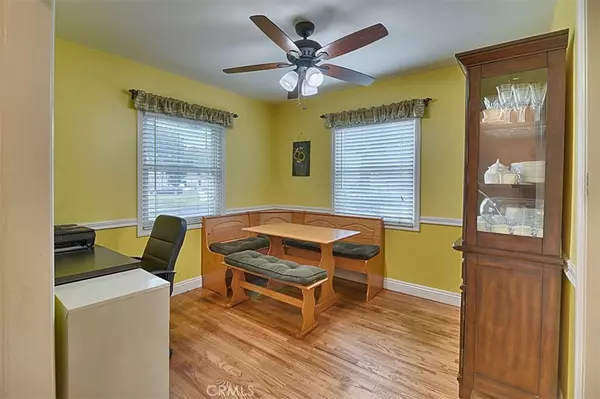$620,000
$610,000
1.6%For more information regarding the value of a property, please contact us for a free consultation.
2425 Hardwick ST Lakewood, CA 90712
3 Beds
1 Bath
1,219 SqFt
Key Details
Sold Price $620,000
Property Type Single Family Home
Sub Type Single Family Residence
Listing Status Sold
Purchase Type For Sale
Square Footage 1,219 sqft
Price per Sqft $508
Subdivision Lakewood Mutuals (Lkmu)
MLS Listing ID PW20053156
Sold Date 05/05/20
Bedrooms 3
Full Baths 1
HOA Y/N No
Year Built 1955
Lot Size 5,227 Sqft
Property Description
Opportunity knocks with this charming home. Experience pride of ownership from this 3 bedroom and 1 bath home. Enter through the covered porch into a spacious entryway extending into this desirable Lakewood Mutual floor plan. Upgrades include a newer roof, central air and heat, copper re-pipe including mainline to street, tankless water heater, hardwood floors, electricity in garage with dedicated panel and rain gutters. The wide galley kitchen sits between the dining area and separate laundry room with pantry. The entry hallway leads to a central living room that overlooks the covered rear porch and spacious backyard. This 1219 square foot home includes the private master bedroom that is situated at the back of the house separated from the other two bedrooms by the main bathroom. The two car garage sits at the end of a long driveway of this 5000 square foot property. This welcoming Lakewood neighborhood home is commuter-friendly, centrally located to major freeways and is close to restaurants, shopping, entertainment, and conveniences.
Location
State CA
County Los Angeles
Area 24 - Lakewood Mutuals
Zoning LKR1YY
Rooms
Other Rooms Shed(s)
Main Level Bedrooms 3
Interior
Interior Features Chair Rail, Ceiling Fan(s), Crown Molding, Pantry, All Bedrooms Down, Galley Kitchen
Heating Central
Cooling Central Air
Flooring Tile, Wood
Fireplaces Type None
Fireplace No
Appliance Dishwasher, Free-Standing Range, Gas Oven, Gas Range, Refrigerator, Tankless Water Heater, Dryer, Washer
Laundry Washer Hookup, Gas Dryer Hookup, Inside, Laundry Room
Exterior
Exterior Feature Rain Gutters
Parking Features Concrete, Door-Single, Driveway, Garage Faces Front, Garage, Paved
Garage Spaces 2.0
Garage Description 2.0
Fence Block, Wood, Wrought Iron
Pool None
Community Features Curbs, Park, Street Lights, Suburban, Sidewalks
Utilities Available Natural Gas Connected, Sewer Connected, Water Connected
View Y/N Yes
View Neighborhood
Roof Type Composition
Porch Rear Porch, Concrete, Covered, Wood
Attached Garage No
Total Parking Spaces 5
Private Pool No
Building
Lot Description Back Yard, Front Yard, Gentle Sloping, Lawn, Rectangular Lot
Faces South
Story 1
Entry Level One
Foundation Raised
Sewer Public Sewer
Water Public
Architectural Style Traditional
Level or Stories One
Additional Building Shed(s)
New Construction No
Schools
Elementary Schools Holmes
Middle Schools Hoover
High Schools Lakewood
School District Long Beach Unified
Others
Senior Community No
Tax ID 7157022027
Security Features Prewired
Acceptable Financing Cash to New Loan
Listing Terms Cash to New Loan
Financing VA
Special Listing Condition Standard
Lease Land No
Read Less
Want to know what your home might be worth? Contact us for a FREE valuation!

Our team is ready to help you sell your home for the highest possible price ASAP

Bought with Roberta Soares • First Team Real Estate





