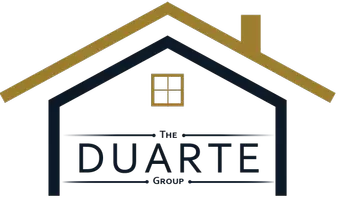$340,000
$350,000
2.9%For more information regarding the value of a property, please contact us for a free consultation.
7326 Santa Ysabel AVE #C Atascadero, CA 93422
3 Beds
3 Baths
1,326 SqFt
Key Details
Sold Price $340,000
Property Type Condo
Sub Type Condominium
Listing Status Sold
Purchase Type For Sale
Square Footage 1,326 sqft
Price per Sqft $256
Subdivision Atsoutheast(40)
MLS Listing ID NS20026968
Sold Date 05/06/20
Bedrooms 3
Full Baths 2
Half Baths 1
Condo Fees $150
Construction Status Turnkey
HOA Fees $150/mo
HOA Y/N Yes
Year Built 1983
Lot Size 1,306 Sqft
Property Description
Welcome to EZ Living! This 3 bedroom, 2.5 bath condominium features an open floor plan with 1326 sqft. An inviting, private courtyard leads to the main entrance. Tile flooring in the entry extends through the dining area, kitchen, hallway, and bath. The living room features carpet, a wood-burning fireplace and an atrium-style door accessing a privately fenced patio and deck. The well-appointed kitchen offers built-in appliances, spacious counters, and abundant cabinetry. An open staircase leads to the 2nd level featuring 3 bedrooms and 2 full baths. Clearstory windows offer natural light to the staircase and upper level. The master bedroom features two closets and an attached bath with dual sink vanity and tub/shower combo. The garage is accessed from the main level hallway and features a finished interior, cabinetry, laundry hook-ups, and an automatic roll-up door. This well-maintained condominium is walking distance to downtown Atascadero! Convenient, comfy and competitively priced! View Visual Tour with room sizes and more details!
Location
State CA
County San Luis Obispo
Area Atsc - Atascadero
Zoning MF20
Interior
Interior Features Built-in Features, Ceiling Fan(s), Cathedral Ceiling(s), High Ceilings, Laminate Counters, Open Floorplan, Two Story Ceilings, All Bedrooms Up, French Door(s)/Atrium Door(s), Walk-In Closet(s)
Heating Forced Air
Cooling Central Air, Electric
Flooring Carpet, Tile
Fireplaces Type Living Room, Wood Burning
Fireplace Yes
Appliance Built-In Range, Dishwasher, Disposal, Water Heater
Laundry Washer Hookup, Electric Dryer Hookup, In Garage
Exterior
Exterior Feature Lighting
Garage Door-Single, Garage Faces Front, Garage, Garage Door Opener
Garage Spaces 1.0
Garage Description 1.0
Fence Wood
Pool None
Community Features Curbs, Gutter(s)
Utilities Available Electricity Connected, Sewer Connected
Amenities Available Insurance, Other
View Y/N No
View None
Roof Type Composition
Porch Concrete, Deck, Open, Patio, Wood
Parking Type Door-Single, Garage Faces Front, Garage, Garage Door Opener
Attached Garage Yes
Total Parking Spaces 1
Private Pool No
Building
Story 2
Entry Level Two
Foundation Slab
Sewer Public Sewer
Water Public
Level or Stories Two
New Construction No
Construction Status Turnkey
Schools
School District Atascadero Unified
Others
HOA Name Jaime
Senior Community No
Tax ID 030122004
Acceptable Financing Cash, Cash to New Loan, Conventional, FHA
Listing Terms Cash, Cash to New Loan, Conventional, FHA
Financing USDA
Special Listing Condition Standard
Lease Land No
Read Less
Want to know what your home might be worth? Contact us for a FREE valuation!

Our team is ready to help you sell your home for the highest possible price ASAP

Bought with Maci Umbertis • RE/MAX Parkside Real Estate






