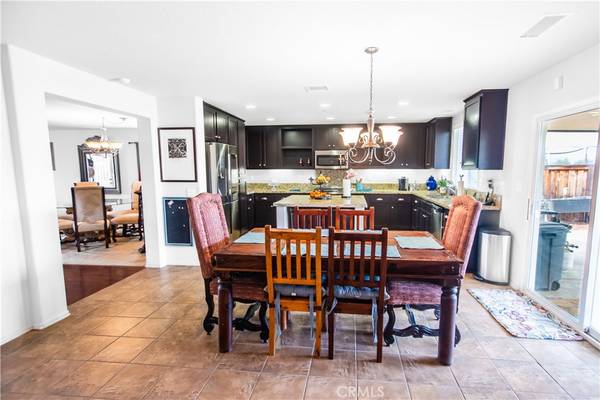$337,500
$334,500
0.9%For more information regarding the value of a property, please contact us for a free consultation.
3228 Everlasting ST Hemet, CA 92543
4 Beds
3 Baths
2,680 SqFt
Key Details
Sold Price $337,500
Property Type Single Family Home
Sub Type Single Family Residence
Listing Status Sold
Purchase Type For Sale
Square Footage 2,680 sqft
Price per Sqft $125
MLS Listing ID IV20067890
Sold Date 05/19/20
Bedrooms 4
Full Baths 3
Condo Fees $175
Construction Status Turnkey
HOA Fees $175/mo
HOA Y/N Yes
Year Built 2013
Lot Size 6,098 Sqft
Acres 0.14
Property Description
You must come and see this beautiful home. It is located in between Diamond Lake and the hills. The view is spectacular!! Home features a 42 panel solar system that is paid for. You can pretty much say good by to all your electrical bills. It has a finished patio with an alumawood patio cover that runs the the complete patio. The patio also features 2 fans. The back yard was created for relaxation and hosting. The home invites you in with real hard wood floors in the walking path. The path will take you to an open kitchen and living room. The living room features upgraded tile and the kitchen upgraded cabinets & counter tops. Bedrooms and loft are upstairs and all have ceiling fans. Not only are you next to Diamond Lake thus unique community provides a pool, spa, parks, clubhouse, gym, meetings, and security. This home will not last.
Location
State CA
County Riverside
Area 699 - Not Defined
Rooms
Main Level Bedrooms 1
Ensuite Laundry Electric Dryer Hookup, Inside, Laundry Room
Interior
Interior Features Granite Counters, Open Floorplan, Walk-In Closet(s)
Laundry Location Electric Dryer Hookup,Inside,Laundry Room
Heating Central
Cooling Central Air
Flooring Carpet, Tile
Fireplaces Type Living Room
Fireplace Yes
Appliance Dishwasher, Gas Oven, Gas Range, Gas Water Heater, Water Heater
Laundry Electric Dryer Hookup, Inside, Laundry Room
Exterior
Garage Door-Single, Driveway, Garage Faces Front, Garage
Garage Spaces 3.0
Garage Description 3.0
Pool Association
Community Features Biking, Foothills, Fishing, Golf, Hiking, Horse Trails, Park, Storm Drain(s), Street Lights, Suburban, Sidewalks
Utilities Available Cable Available, Electricity Available, Electricity Connected, Natural Gas Connected, Phone Available, Sewer Connected, Water Connected
Amenities Available Fire Pit, Outdoor Cooking Area, Barbecue, Picnic Area, Playground, Pool, Spa/Hot Tub
View Y/N Yes
View Golf Course, Hills
Roof Type Tile
Accessibility Parking
Porch Open, Patio
Parking Type Door-Single, Driveway, Garage Faces Front, Garage
Attached Garage Yes
Total Parking Spaces 7
Private Pool No
Building
Lot Description 0-1 Unit/Acre
Story 2
Entry Level Two
Sewer Public Sewer
Water Public
Level or Stories Two
New Construction No
Construction Status Turnkey
Schools
School District Hemet Unified
Others
HOA Name Mcsweeny Farm Community
Senior Community No
Tax ID 454460014
Acceptable Financing Cash, Cash to New Loan, Conventional, Contract, 1031 Exchange, FHA, Fannie Mae
Horse Feature Riding Trail
Listing Terms Cash, Cash to New Loan, Conventional, Contract, 1031 Exchange, FHA, Fannie Mae
Financing FHA
Special Listing Condition Standard
Lease Land No
Read Less
Want to know what your home might be worth? Contact us for a FREE valuation!

Our team is ready to help you sell your home for the highest possible price ASAP

Bought with Sandra Upchurch • Signature Real Estate Group






