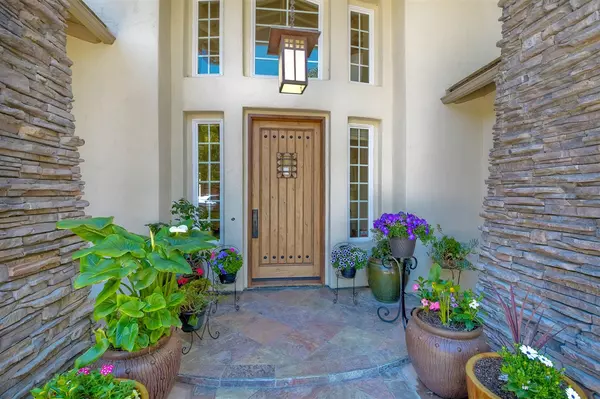$1,700,000
$1,825,000
6.8%For more information regarding the value of a property, please contact us for a free consultation.
843 Requeza St Encinitas, CA 92024
5 Beds
5 Baths
4,237 SqFt
Key Details
Sold Price $1,700,000
Property Type Single Family Home
Sub Type Single Family Residence
Listing Status Sold
Purchase Type For Sale
Square Footage 4,237 sqft
Price per Sqft $401
Subdivision Encinitas
MLS Listing ID 200016986
Sold Date 09/14/20
Bedrooms 5
Full Baths 4
Half Baths 1
Construction Status Turnkey
HOA Y/N No
Year Built 2003
Lot Size 0.370 Acres
Property Description
Custom built home located in the heart of Encinitas on a huge 1/3 acre lot. Tons of upgrades and custom features such a solid wood doors, beamed ceilings in office/bonus room, chefs kitchen, sweeping staircase, beautiful stone floors, park like backyard. Open floor plan with downstairs bedroom is perfect for extended family living, entertaining, house guests or if you just love the feeling of grandness. With-in walking distance to Ocean Knoll, Oak Crest, & San Diequito Academy. NO HOA & NO Mello-Roos First floor bedroom and ensuite has its own outdoor access. Large private backyard is perfect for entertaining, outdoor covered kitchen, spa, fire-pit, fountain, even a separate restroom. Very exclusive lot with lots of parking, if desired you may gate in large driveway and front yard for an ultra private experience. Bike to the beach or downtown old Encinitas. Close to freeway but no freeway noise. Virtual walkthrough https://youtu.be/IfiY9rdsOQo. Neighborhoods: Encinitas Equipment: Dryer,Garage Door Opener, Shed(s), Washer Other Fees: 0 Sewer: Sewer Connected Topography: LL
Location
State CA
County San Diego
Area 92024 - Encinitas
Rooms
Other Rooms Shed(s), Cabana
Interior
Interior Features Built-in Features, Balcony, Ceiling Fan(s), Coffered Ceiling(s), Granite Counters, High Ceilings, Open Floorplan, Pantry, Recessed Lighting, Two Story Ceilings, Bedroom on Main Level, Walk-In Pantry, Walk-In Closet(s), Workshop
Heating Forced Air, Fireplace(s), Natural Gas
Cooling None
Flooring Carpet, Stone, Tile
Fireplaces Type Bonus Room, Den, Family Room, Fire Pit, Kitchen, Library, Living Room, Master Bedroom, Outside
Fireplace Yes
Appliance Built-In Range, Barbecue, Built-In, Counter Top, Double Oven, Dishwasher, Freezer, Gas Cooking, Gas Cooktop, Disposal, Gas Water Heater, Indoor Grill, Ice Maker, Microwave, Refrigerator
Laundry Electric Dryer Hookup, Gas Dryer Hookup, Laundry Room
Exterior
Parking Features Driveway
Garage Spaces 3.0
Garage Description 3.0
Fence Partial
Pool None
Utilities Available Sewer Connected, Water Connected
View Y/N Yes
View Peek-A-Boo
Porch Covered
Total Parking Spaces 8
Private Pool No
Building
Lot Description Sprinklers In Front, Sprinkler System
Story 2
Entry Level Two
Water Public
Architectural Style Craftsman
Level or Stories Two
Additional Building Shed(s), Cabana
Construction Status Turnkey
Others
Tax ID 2583505400
Acceptable Financing Cash, Conventional, FHA, VA Loan
Listing Terms Cash, Conventional, FHA, VA Loan
Financing VA
Lease Land No
Read Less
Want to know what your home might be worth? Contact us for a FREE valuation!

Our team is ready to help you sell your home for the highest possible price ASAP

Bought with Shawn VanMeter • Coldwell Banker Realty





