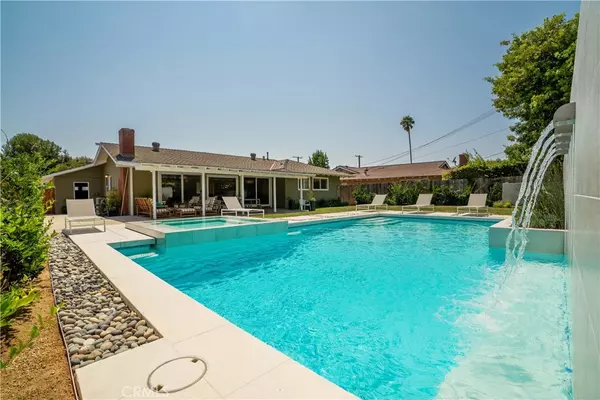$930,000
$945,000
1.6%For more information regarding the value of a property, please contact us for a free consultation.
18141 Romelle AVE North Tustin, CA 92705
3 Beds
2 Baths
1,516 SqFt
Key Details
Sold Price $930,000
Property Type Single Family Home
Sub Type Single Family Residence
Listing Status Sold
Purchase Type For Sale
Square Footage 1,516 sqft
Price per Sqft $613
MLS Listing ID PW20176025
Sold Date 12/02/20
Bedrooms 3
Full Baths 2
Construction Status Turnkey
HOA Y/N No
Year Built 1957
Lot Size 8,712 Sqft
Property Description
Nearly every detail has been carefully tended to in this single-story beauty located in a charming North Tustin neighborhood. The open and bright floor plan offers 3 bedrooms and 2 stylish remodeled baths showcasing new modern elements throughout while maintaining a comfortable California lifestyle. The eat-in gourmet kitchen opens to the family room and is the centerpiece of the home boasting custom shaker style cabinets maximizing storage and space, quartz counters, massive eating island and top-of-the-line stainless appliances. A wall of glass sliders and newer windows flood the home with natural light providing a seamless transition to the entertainer’s backyard featuring a striking sparkling pool and spa (just two years old!) with waterfall features, a generous covered patio & lush modern landscaping and grass providing room for plenty of play or even expansion. The custom upgrades are endless! In addition to all you see, the new owner will certainly appreciate the WATER HEATER, HVAC, DUCTWORK, INSULATION, LED LIGHTING AND NEW PLUMBING THROUGHOUT ALL REPLACED WITHIN THE LAST 5-10 YEARS. Conveniently located. Orange Schools. Welcome home!
Location
State CA
County Orange
Area Nts - North Tustin
Rooms
Main Level Bedrooms 3
Ensuite Laundry In Garage
Interior
Interior Features Ceiling Fan(s), Open Floorplan, Recessed Lighting, Unfurnished, Wired for Sound, All Bedrooms Down, Bedroom on Main Level, Main Level Master, Walk-In Closet(s)
Laundry Location In Garage
Heating Central
Cooling Central Air
Fireplaces Type Family Room
Fireplace Yes
Appliance Gas Cooktop, Refrigerator, Range Hood
Laundry In Garage
Exterior
Garage Driveway, Garage
Garage Spaces 2.0
Garage Description 2.0
Pool In Ground, Private
Community Features Curbs, Sidewalks
View Y/N No
View None
Parking Type Driveway, Garage
Attached Garage Yes
Total Parking Spaces 2
Private Pool Yes
Building
Lot Description 0-1 Unit/Acre, Lawn, Street Level, Yard
Story 1
Entry Level One
Sewer Public Sewer
Water Public
Level or Stories One
New Construction No
Construction Status Turnkey
Schools
Elementary Schools La Veta
Middle Schools Santiago
High Schools El Modena
School District Orange Unified
Others
Senior Community No
Tax ID 09436212
Acceptable Financing Cash, Cash to New Loan
Listing Terms Cash, Cash to New Loan
Financing Conventional
Special Listing Condition Standard
Lease Land No
Read Less
Want to know what your home might be worth? Contact us for a FREE valuation!

Our team is ready to help you sell your home for the highest possible price ASAP

Bought with Frank Magdaleno • Harcourts Prime Properties





