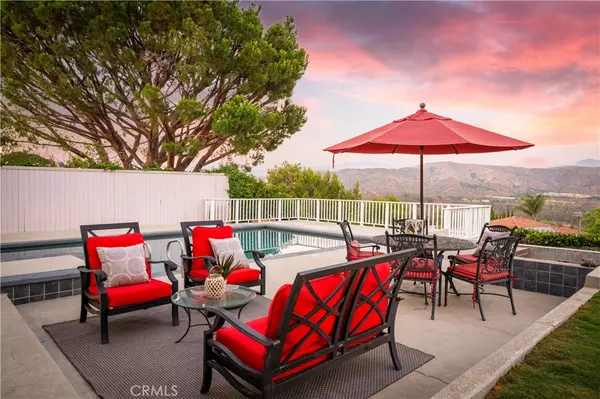$1,550,000
$1,580,000
1.9%For more information regarding the value of a property, please contact us for a free consultation.
11172 Hunting Horn DR North Tustin, CA 92705
4 Beds
3 Baths
3,172 SqFt
Key Details
Sold Price $1,550,000
Property Type Single Family Home
Sub Type Single Family Residence
Listing Status Sold
Purchase Type For Sale
Square Footage 3,172 sqft
Price per Sqft $488
MLS Listing ID PW20176834
Sold Date 11/06/20
Bedrooms 4
Full Baths 3
Construction Status Updated/Remodeled,Turnkey
HOA Y/N No
Year Built 1967
Lot Size 0.320 Acres
Property Description
Panoramic views extending for miles will take your breath away as you relax in your huge backyard. Watch the cotton-candy colored sunset clouds reflect off the crystal-clear pool as your children or pets play on the expansive lawn. This home is truly an oasis with open space and massive windows throughout, constantly attracting your eyes to the backyard and beyond. Upon entering the home, you are drawn by the floor-to-ceiling windows in the large living room that allow light and the view to flood inside, immediately setting the tone for this gorgeous home. The kitchen and family rooms both look out to the yard through windows as well. The kitchen features stainless steel appliances and a beautiful island with seating as well as a breakfast nook and nearby formal dining room. Entertainment flows easily through the entire first floor into the family room, with a fireplace, wet bar, and sliding glass doors, which is the perfect place to catch up with friends or enjoy a night at home. Upstairs, you will love the expansive master bedroom with entirely upgraded bathroom as well as three accessory bedrooms, each with vaulted ceilings, and an upgraded hall bathroom. With beautiful finishes, ample space for family members or guests, and spectacular upgrades, the interior of this home is the perfect complement for the absolutely stunning lot. Every time you look out to the backyard view, you will feel like you are at a vacation paradise.
Location
State CA
County Orange
Area Nts - North Tustin
Rooms
Ensuite Laundry Inside, Laundry Room
Interior
Interior Features Built-in Features, Granite Counters, High Ceilings, Recessed Lighting, Two Story Ceilings, All Bedrooms Up
Laundry Location Inside,Laundry Room
Heating Central
Cooling Central Air
Flooring Brick, Carpet, Wood
Fireplaces Type Family Room
Fireplace Yes
Appliance Double Oven, Dishwasher, Gas Cooktop
Laundry Inside, Laundry Room
Exterior
Garage Driveway, Garage
Garage Spaces 3.0
Garage Description 3.0
Pool In Ground, Private
Community Features Hiking
Utilities Available Cable Available, Electricity Connected, Natural Gas Connected, Phone Not Available, Sewer Connected, Water Connected
View Y/N Yes
View City Lights, Hills, Neighborhood, Pool
Roof Type Tile
Porch Deck, Patio
Parking Type Driveway, Garage
Attached Garage Yes
Total Parking Spaces 3
Private Pool Yes
Building
Lot Description 0-1 Unit/Acre, Back Yard, Front Yard, Lawn, Landscaped, Yard
Story 2
Entry Level Two
Sewer Public Sewer
Water Public
Level or Stories Two
New Construction No
Construction Status Updated/Remodeled,Turnkey
Schools
Elementary Schools Arroyo
Middle Schools Hewes
High Schools Foothill
School District Tustin Unified
Others
Senior Community No
Tax ID 50305305
Security Features Carbon Monoxide Detector(s),Smoke Detector(s)
Acceptable Financing Cash, Cash to New Loan, Conventional
Listing Terms Cash, Cash to New Loan, Conventional
Financing Conventional
Special Listing Condition Standard
Lease Land No
Read Less
Want to know what your home might be worth? Contact us for a FREE valuation!

Our team is ready to help you sell your home for the highest possible price ASAP

Bought with Michael Franco • Real Living Pacific Realty





