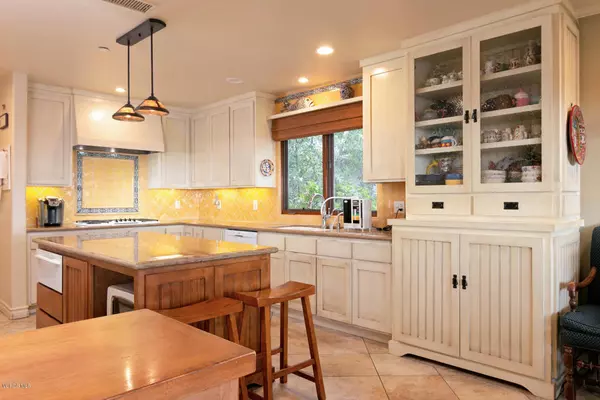$1,435,000
$1,449,000
1.0%For more information regarding the value of a property, please contact us for a free consultation.
2166 Palomar AVE Ventura, CA 93001
3 Beds
3 Baths
3,129 SqFt
Key Details
Sold Price $1,435,000
Property Type Single Family Home
Sub Type Single Family Residence
Listing Status Sold
Purchase Type For Sale
Square Footage 3,129 sqft
Price per Sqft $458
Subdivision Ventura Heights - 0269
MLS Listing ID V0-220005023
Sold Date 09/17/20
Bedrooms 3
Full Baths 3
Construction Status Updated/Remodeled
HOA Y/N No
Year Built 1929
Lot Size 6,499 Sqft
Property Description
Live where you love! If you have ever dreamed of waking up to ocean views Palomar is the home for you. Custom Spanish torn down to the studs in 2005 redesigned and expanded from the inside out. 180 degree ocean and island views from both levels. Awesome level entry Spanish with massive viewing deck off great room & gourmet kitchen with 2 refrigerators/freezers, 2 ovens, warming drawer and cabinets for days. Entry floor also offers a bedroom, bathroom, an ocean view office with custom built ins. Working from home never felt this good. The lower floor has a massive master suite with; walk in closet, nursery/office, walk in shower, Jacuzzi tub, dual sinks and a built in window seat over looking the Pacific - great for naps and reading. Media Family room is the coziest of space just nestled perfectly for great movie viewing. Third bedroom is perfect for the most creative of kids or guest with nooks for hanging out. The yard has been custom landscaped & hardscaped and is a piece of art. Natural stone paths & patios make meditating necessary & washing of the salty water fun in the outdoor shower. Don't forget the SOLAR, paid in full. Now more than ever has it been presented to us that you must live for the moments that you are in. Love where you live.
Location
State CA
County Ventura
Zoning R1-7
Interior
Interior Features Ceiling Fan(s), Living Room Deck Attached, Recessed Lighting, Bedroom on Main Level, Walk-In Closet(s)
Heating Central, Forced Air, Fireplace(s), Natural Gas
Cooling Central Air, Gas
Flooring Carpet
Fireplaces Type Living Room, Raised Hearth
Fireplace Yes
Appliance Convection Oven, Double Oven, Dishwasher, Gas Cooktop, Disposal, Microwave, Refrigerator, Water Softener, Vented Exhaust Fan, Warming Drawer, Water Purifier
Laundry Common Area
Exterior
Parking Features Door-Single, Garage
Garage Spaces 1.0
Garage Description 1.0
Fence Wrought Iron
Community Features Street Lights
View Y/N Yes
View City Lights, Hills, Mountain(s), Ocean, Water
Porch Deck, Front Porch, Stone
Total Parking Spaces 1
Private Pool No
Building
Lot Description Back Yard, Sprinklers In Rear, Sprinklers In Front, Landscaped, Sprinklers On Side
Story 2
Entry Level Two,Multi/Split
Foundation Combination, Raised
Architectural Style Spanish
Level or Stories Two, Multi/Split
New Construction No
Construction Status Updated/Remodeled
Schools
High Schools Ventura
Others
Senior Community No
Tax ID 0740042040
Acceptable Financing Conventional, Trust Conveyance
Listing Terms Conventional, Trust Conveyance
Financing Cash
Special Listing Condition Standard
Lease Land No
Read Less
Want to know what your home might be worth? Contact us for a FREE valuation!

Our team is ready to help you sell your home for the highest possible price ASAP

Bought with Karen Musser • Berkshire Hathaway Home Services





