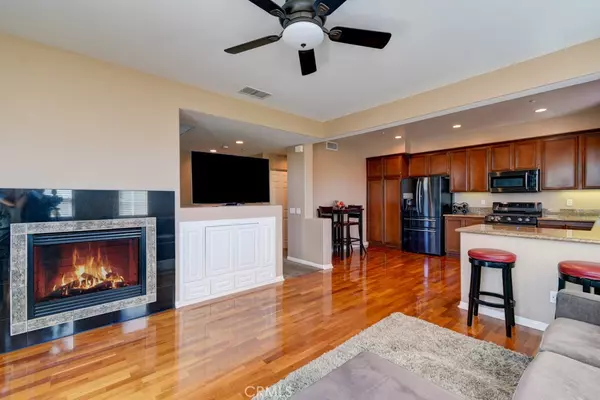$525,000
$529,900
0.9%For more information regarding the value of a property, please contact us for a free consultation.
35 Viburnum WAY Ladera Ranch, CA 92694
2 Beds
3 Baths
1,458 SqFt
Key Details
Sold Price $525,000
Property Type Condo
Sub Type Condominium
Listing Status Sold
Purchase Type For Sale
Square Footage 1,458 sqft
Price per Sqft $360
Subdivision Berkshire (Berk)
MLS Listing ID OC20204729
Sold Date 01/08/21
Bedrooms 2
Full Baths 2
Half Baths 1
Condo Fees $299
HOA Fees $299/mo
HOA Y/N Yes
Year Built 2002
Property Description
Gorgeous and highly upgraded Berkshire home located in the heart of Ladera Ranch. Great end unit location with a beautiful view and 2 car attached garage. This well-maintained home offers 2 master bedrooms, 2.5 bathroom and 2 car attached garage! Bright and open floor plan with a large gourmet kitchen featuring upgraded cabinets, granite counter tops, stainless steel appliances and recessed lighting. Large living room with built-in entertainment center, upgraded fireplace and sliding glass door to a relaxing balcony. Spacious master suite includes a walk-in closet, dual vanity, oval bath tub and shower. Spacious guest bedroom with upgraded mirrored closet doors and it's own bath. Upgraded ceiling fans. Wood flooring in family room, dining area and kitchen. Beautiful Italian ceramic tile in entry and baths. Two car attached garage with a large storage area. Extra parking on the street close to the property. Great location, steps away from the community pool. Close to Ladera Ranch amenities such as parks, award winning schools, tennis and basketball courts, water park, pools, spas, skate park, hiking& biking trails and community events. HOA includes trash and free internet!
Location
State CA
County Orange
Area Ld - Ladera Ranch
Interior
Interior Features Balcony, Ceiling Fan(s), Granite Counters, All Bedrooms Up, Galley Kitchen, Multiple Master Suites, Walk-In Closet(s)
Heating Forced Air
Cooling Central Air
Flooring Carpet, Tile, Wood
Fireplaces Type Family Room
Fireplace Yes
Laundry Inside
Exterior
Parking Features Garage, Garage Door Opener, Off Street
Garage Spaces 2.0
Garage Description 2.0
Pool Association
Community Features Biking, Curbs, Dog Park, Hiking, Park, Street Lights, Sidewalks
Amenities Available Clubhouse, Sport Court, Dog Park, Outdoor Cooking Area, Picnic Area, Playground, Pool, Spa/Hot Tub, Tennis Court(s), Trail(s), Trash
View Y/N Yes
View Neighborhood, Pool
Roof Type Spanish Tile
Attached Garage Yes
Total Parking Spaces 2
Private Pool No
Building
Story Three Or More
Entry Level Three Or More
Sewer Public Sewer
Water Public
Architectural Style Spanish
Level or Stories Three Or More
New Construction No
Schools
School District Capistrano Unified
Others
HOA Name Berkshire
Senior Community No
Tax ID 93189428
Acceptable Financing Cash, Cash to New Loan, Conventional, VA Loan
Listing Terms Cash, Cash to New Loan, Conventional, VA Loan
Financing Conventional
Special Listing Condition Standard
Lease Land No
Read Less
Want to know what your home might be worth? Contact us for a FREE valuation!

Our team is ready to help you sell your home for the highest possible price ASAP

Bought with Ed Molina • HomeSmart, Evergreen Realty





