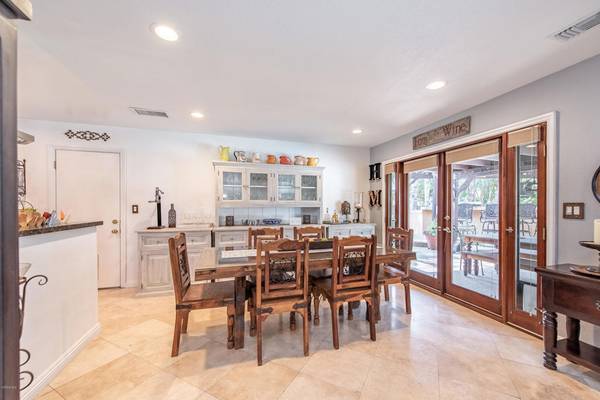$675,000
$649,900
3.9%For more information regarding the value of a property, please contact us for a free consultation.
1495 Glacier ST Simi Valley, CA 93063
3 Beds
2 Baths
1,268 SqFt
Key Details
Sold Price $675,000
Property Type Single Family Home
Sub Type Single Family Residence
Listing Status Sold
Purchase Type For Sale
Square Footage 1,268 sqft
Price per Sqft $532
Subdivision Alpine (Barnes)-252 - 252
MLS Listing ID 220010265
Sold Date 11/25/20
Bedrooms 3
Full Baths 2
Construction Status Updated/Remodeled
HOA Y/N No
Year Built 1961
Property Description
This home is AMAZZZZZZZING! Beautiful single story 3+2 pool home with RV parking access and loads of upgrades including travertine and wood flooring throughout, smooth ceilings, recessed lighting, updated interior copper plumbing, a Ring doorbell, additional Ring Camera with motion sensor on side of house, dual paned windows, French doors in the dining and master bedroom, plantation shutters, designer wall colors, fresh paint, upgraded baseboards and trim, raised panel interior doors, a wood burning fireplace in the living room with stacked stone accents, surround sound, updated granite bathrooms with custom finishes, lighted ceiling fans and much more! The updated granite kitchen offers Kraftmade Shaker-style cabinetry with lots of storage including pull-out drawers, hidden trash and recycle bins, a pull-out spice rack, and a lazy Suzan. Featuring 1268 sq. ft. and sitting on a beautiful 9400+ sq. ft. entertainer's lot with a stunning backyard displaying a sparkling pool with a spill-over spa and flagstone accents, a built-in privacy wall with seating, an outdoor gas and wood burning fireplace, an outdoor kitchen featuring an 18 ft. island and bar with a 52'' BBQ's Galore Tubo Grill, 2 refrigerators, a sink and storage. There is a pergola over the outdoor kitchen, a covered patio for dining and plenty of seating and lounging areas. Tropical landscape, outdoor speakers and more! The oversized 2-car garage laundry - washer and dryer included in sale, a tankless water heater, a utility sink and lots of built-in storage. Wow! Located near parks, great schools, shopping, restaurants and just a short distance to the 118 Fwy. for the commuter.
Location
State CA
County Ventura
Area Svc - Central Simi
Rooms
Other Rooms Shed(s)
Ensuite Laundry Gas Dryer Hookup, In Garage
Interior
Interior Features Built-in Features, Cathedral Ceiling(s), High Ceilings, Open Floorplan, Recessed Lighting, Storage, Wired for Sound, All Bedrooms Down, Bedroom on Main Level
Laundry Location Gas Dryer Hookup,In Garage
Heating Forced Air, Fireplace(s), Natural Gas
Cooling Central Air
Flooring Wood
Fireplaces Type Living Room, Outside, Raised Hearth, Wood Burning
Fireplace Yes
Appliance Dishwasher, Gas Cooking, Disposal, Range Hood, Tankless Water Heater
Laundry Gas Dryer Hookup, In Garage
Exterior
Exterior Feature Barbecue, Rain Gutters
Garage Concrete, Door-Multi, Direct Access, Garage, Garage Door Opener, Private, RV Access/Parking, Side By Side, Storage
Garage Spaces 2.0
Garage Description 2.0
Fence Block
Pool In Ground, Private
Community Features Curbs
Utilities Available Overhead Utilities
Porch Concrete, Open, Patio, Stone
Parking Type Concrete, Door-Multi, Direct Access, Garage, Garage Door Opener, Private, RV Access/Parking, Side By Side, Storage
Attached Garage Yes
Total Parking Spaces 2
Private Pool Yes
Building
Lot Description Back Yard, Landscaped, Paved, Sprinklers Timer
Faces East
Story 1
Entry Level One
Architectural Style Traditional
Level or Stories One
Additional Building Shed(s)
Construction Status Updated/Remodeled
Schools
School District Simi Valley Unified
Others
Senior Community No
Tax ID 6420092035
Security Features Carbon Monoxide Detector(s),Smoke Detector(s)
Acceptable Financing Cash, Conventional
Listing Terms Cash, Conventional
Financing Private
Special Listing Condition Standard
Lease Land No
Read Less
Want to know what your home might be worth? Contact us for a FREE valuation!

Our team is ready to help you sell your home for the highest possible price ASAP

Bought with Alex Gandel • Pinnacle Estate Properties, Inc.






