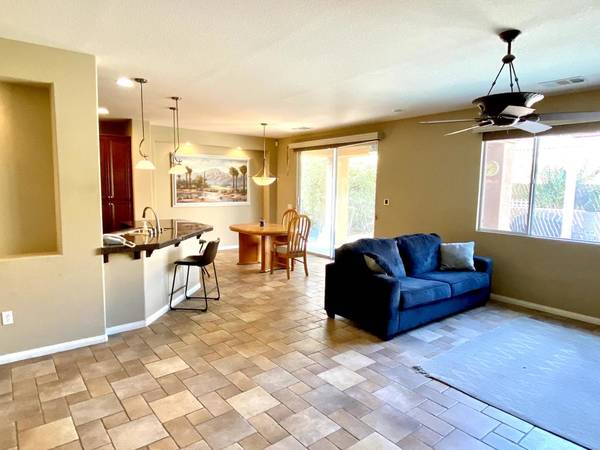$415,000
$409,000
1.5%For more information regarding the value of a property, please contact us for a free consultation.
83964 Reynolds Club LN Indio, CA 92203
4 Beds
3 Baths
2,026 SqFt
Key Details
Sold Price $415,000
Property Type Single Family Home
Sub Type Single Family Residence
Listing Status Sold
Purchase Type For Sale
Square Footage 2,026 sqft
Price per Sqft $204
Subdivision Desert Collection
MLS Listing ID 219052044DA
Sold Date 12/04/20
Bedrooms 4
Full Baths 3
Condo Fees $98
HOA Fees $98/mo
HOA Y/N Yes
Year Built 2004
Lot Size 7,405 Sqft
Property Description
Don't miss one of the most desirable floor plans in Desert Collection. This charming gated community is close to golf, shopping and dining. Over 2000 square feet of well laid out living in this 4 bedroom 3 bath home with an attached casita that has both separate exterior access or an interior connection from the 3rd bedroom. Enjoy the spacious great room, open kitchen with granite and stainless appliances. Exterior features boast a covered patio and private yard to float in the pool or practice your putting. Low maintenance artificial turf in front yard. One of the best communities in north Indio with no mello roos and low HOA dues of $98.00 a month. Come by and check this home out!!!
Location
State CA
County Riverside
Area 309 - Indio North Of East Valley
Rooms
Other Rooms Guest House Attached
Ensuite Laundry Laundry Room
Interior
Interior Features Separate/Formal Dining Room, High Ceilings, Recessed Lighting, Bedroom on Main Level, Primary Suite
Laundry Location Laundry Room
Heating Central, Forced Air, Natural Gas
Cooling Central Air
Flooring Carpet, Tile
Fireplaces Type Gas Starter, Living Room, Masonry
Equipment Satellite Dish
Fireplace Yes
Appliance Dishwasher, Gas Cooking, Gas Cooktop, Disposal, Gas Water Heater, Microwave, Refrigerator, Vented Exhaust Fan
Laundry Laundry Room
Exterior
Garage Direct Access, Driveway, Garage, Garage Door Opener
Garage Spaces 2.0
Garage Description 2.0
Fence Block
Pool In Ground, Private, Waterfall
Community Features Gated
Utilities Available Cable Available
View Y/N No
Roof Type Tile
Porch Covered
Parking Type Direct Access, Driveway, Garage, Garage Door Opener
Attached Garage Yes
Total Parking Spaces 4
Private Pool Yes
Building
Lot Description Cul-De-Sac, Drip Irrigation/Bubblers, Landscaped, Level, Sprinklers Timer, Sprinkler System
Story 1
Entry Level One
Foundation Slab
Architectural Style Traditional
Level or Stories One
Additional Building Guest House Attached
New Construction No
Others
Senior Community No
Tax ID 692400023
Security Features Gated Community
Acceptable Financing Cash, Cash to New Loan, Conventional, FHA, VA Loan
Listing Terms Cash, Cash to New Loan, Conventional, FHA, VA Loan
Financing Conventional
Special Listing Condition Standard
Lease Land No
Read Less
Want to know what your home might be worth? Contact us for a FREE valuation!

Our team is ready to help you sell your home for the highest possible price ASAP

Bought with Patricia Orozco • DYNASTY REAL ESTATE






