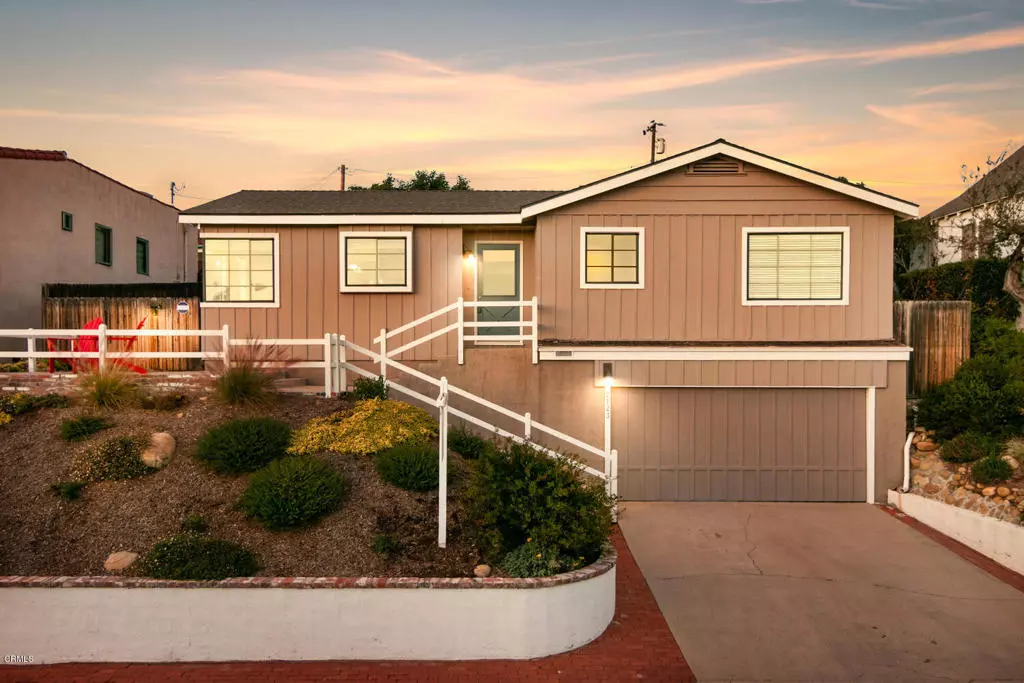$912,000
$859,000
6.2%For more information regarding the value of a property, please contact us for a free consultation.
2123 El Jardin AVE Ventura, CA 93001
2 Beds
2 Baths
1,195 SqFt
Key Details
Sold Price $912,000
Property Type Single Family Home
Sub Type Single Family Residence
Listing Status Sold
Purchase Type For Sale
Square Footage 1,195 sqft
Price per Sqft $763
Subdivision Ventura Heights - 0269
MLS Listing ID V1-2815
Sold Date 12/31/20
Bedrooms 2
Full Baths 1
Three Quarter Bath 1
Construction Status Additions/Alterations
HOA Y/N No
Year Built 1955
Lot Size 7,252 Sqft
Property Description
Views Views Views! Delightful 2 bedroom, 2 bathroom mid-century home with spectacular ocean views. This hillside charmer is located in the heart of Ventura and has refinished oak floors, a remodeled kitchen with custom cabinetry, granite counters, and a corner wrap-around window filling the home with sunlight. The open living and dining areas also have an abundance of windows, a brick hearth fireplace surrounded by beautifully-preserved knotty pine built-ins, and a quaint Dutch door that opens to the tranquil backyard. There are two good-sized bedrooms and a large bathroom with granite counters and a soaking tub. Relax on the front porch and watch the sunset over the Channel Islands, or enjoy the private, terraced backyard with newer pergola, lush avocado tree, outside fireplace, and several sitting areas. Convenient attached two-car garage with 3/4 bathroom and an extra storage room, which would make a perfect wine cellar. Close to schools, beaches, and downtown Ventura. This beautiful oasis awaits!
Location
State CA
County Ventura
Area Vc29 - Hillside Above Poli St./ Foothill Rd
Rooms
Other Rooms Gazebo
Interior
Interior Features All Bedrooms Down
Heating Wall Furnace
Cooling None
Flooring Tile, Wood
Fireplaces Type Living Room, Wood Burning
Fireplace Yes
Appliance Dishwasher, Free-Standing Range, Gas Range, Refrigerator
Laundry Laundry Closet, In Kitchen, Stacked
Exterior
Parking Features Direct Access, Driveway, Garage Faces Front, Garage
Garage Spaces 2.0
Garage Description 2.0
Fence Block, Wood
Pool None
Community Features Foothills
View Y/N Yes
View City Lights, Coastline, Ocean
Roof Type Composition
Porch Front Porch, Open, Patio, Terrace
Attached Garage Yes
Total Parking Spaces 2
Private Pool No
Building
Faces Southwest
Story 1
Entry Level One
Foundation Raised
Sewer Public Sewer
Water Public
Level or Stories One
Additional Building Gazebo
Construction Status Additions/Alterations
Schools
Elementary Schools Loma Vista
Middle Schools Cabrillo
High Schools Ventura
Others
Senior Community No
Tax ID 0740042280
Acceptable Financing Cash, Conventional, FHA, VA Loan
Listing Terms Cash, Conventional, FHA, VA Loan
Financing Conventional
Special Listing Condition Standard, Trust
Lease Land No
Read Less
Want to know what your home might be worth? Contact us for a FREE valuation!

Our team is ready to help you sell your home for the highest possible price ASAP

Bought with Diane MacLennan • Pinnacle Estate Properties





