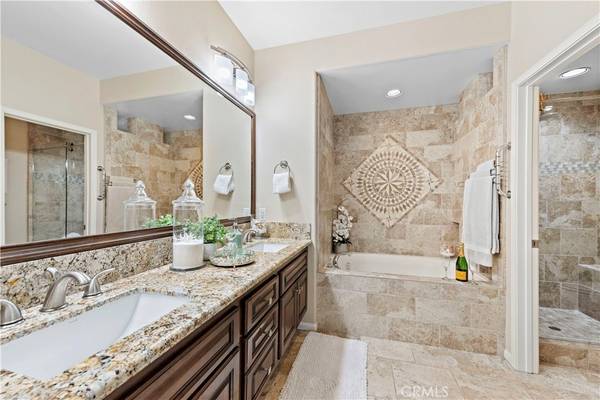$925,000
$849,888
8.8%For more information regarding the value of a property, please contact us for a free consultation.
113 Costa Brava Laguna Niguel, CA 92677
3 Beds
3 Baths
1,907 SqFt
Key Details
Sold Price $925,000
Property Type Condo
Sub Type Condominium
Listing Status Sold
Purchase Type For Sale
Square Footage 1,907 sqft
Price per Sqft $485
Subdivision Riviera (Bb) (Bri)
MLS Listing ID OC20257948
Sold Date 01/28/21
Bedrooms 3
Full Baths 3
Condo Fees $565
Construction Status Updated/Remodeled
HOA Fees $565/mo
HOA Y/N Yes
Year Built 1993
Property Description
Welcome to this stunning & immaculate ocean view condo nestled within beautiful Laguna Niguel! Experience year round tranquility in the highly desirable community of Riviera in Bear Brand which is less than 3 miles to the sparkling Pacific. This gorgeous 3 bdrm/3 bath open floorplan features vaulted ceilings, natural light & PANO OCEAN VIEWS. NEW AC system, gas stove, dishwasher, flooring, tankless water heater, plantation shutters, relined water pipes, & much more! The impressive open dining & living rooms create the ideal space for entertaining w/ large windows & a newly refaced stone fireplace w/ mantle. Gourmet kitchen features stainless steel appliances, new quartz countertops, modern hardware, breakfast nook & plenty of storage. Three separate exterior patios w/ access from the master, great room & kitchen are perfect for dining al fresco or spending an evening under the stars! Spacious main floor master suite features soaring ceilings & remodeled master bath w/ new granite countertops & contemporary light fixtures. Main floor secondary bedroom features new synthetic wood flooring & adjacent remodeled full bath. The top floor loft area features a 3rd bdrm or home office & an additional remodeled full bath. Direct access to 2-car garage w/ epoxy flooring and built-in storage. Access to private, locked gate leading to Ocean Ranch Plaza w/ a variety of shops, restaurants, & entertainment. Blue-Ribbon award-winning schools, world-famous beaches & outdoor recreation nearby!
Location
State CA
County Orange
Area Lnslt - Salt Creek
Rooms
Main Level Bedrooms 2
Ensuite Laundry Washer Hookup, Electric Dryer Hookup, Inside, Laundry Room
Interior
Interior Features Built-in Features, Balcony, Ceiling Fan(s), Cathedral Ceiling(s), Central Vacuum, High Ceilings, Multiple Staircases, Open Floorplan, Recessed Lighting, Walk-In Closet(s)
Laundry Location Washer Hookup,Electric Dryer Hookup,Inside,Laundry Room
Heating Forced Air
Cooling Central Air
Flooring Carpet, Laminate, Tile
Fireplaces Type Fire Pit, Great Room
Fireplace Yes
Appliance Dishwasher, Freezer, Disposal, Gas Range, Microwave, Refrigerator, Tankless Water Heater
Laundry Washer Hookup, Electric Dryer Hookup, Inside, Laundry Room
Exterior
Exterior Feature Lighting
Garage Direct Access, Garage
Garage Spaces 2.0
Garage Description 2.0
Fence Glass, Privacy, Stucco Wall
Pool Community, Association
Community Features Curbs, Street Lights, Suburban, Sidewalks, Pool
Utilities Available Cable Available, Electricity Connected, Natural Gas Connected, Phone Available, Sewer Connected, Water Connected
Amenities Available Pool, Spa/Hot Tub
View Y/N Yes
View City Lights, Ocean, Panoramic
Roof Type Clay,Tile
Accessibility Parking
Porch Deck
Parking Type Direct Access, Garage
Attached Garage Yes
Total Parking Spaces 2
Private Pool No
Building
Lot Description Close to Clubhouse, Corner Lot
Story Three Or More
Entry Level Three Or More
Foundation Slab
Sewer Public Sewer
Water Public
Architectural Style Traditional
Level or Stories Three Or More
New Construction No
Construction Status Updated/Remodeled
Schools
Elementary Schools Malcom
Middle Schools Niguel Hills
High Schools Dana Hills
School District Capistrano Unified
Others
HOA Name Riviera
Senior Community No
Tax ID 93846288
Security Features Carbon Monoxide Detector(s),Smoke Detector(s)
Acceptable Financing Cash, Cash to New Loan, Conventional
Listing Terms Cash, Cash to New Loan, Conventional
Financing Conventional
Special Listing Condition Standard
Lease Land No
Read Less
Want to know what your home might be worth? Contact us for a FREE valuation!

Our team is ready to help you sell your home for the highest possible price ASAP

Bought with Angele Nalbandian • Keller Williams Realty Newport





