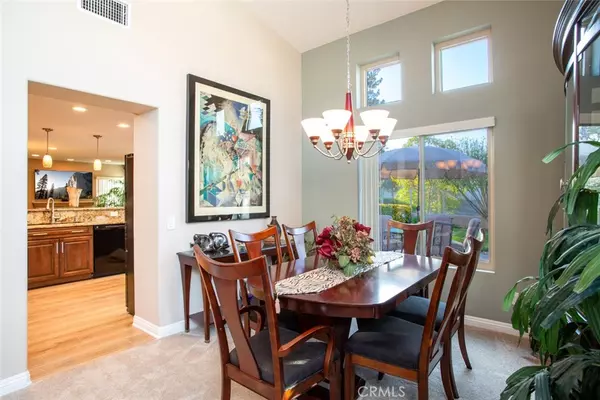$978,000
$925,000
5.7%For more information regarding the value of a property, please contact us for a free consultation.
967 S Hanlon WAY Anaheim Hills, CA 92808
4 Beds
3 Baths
2,125 SqFt
Key Details
Sold Price $978,000
Property Type Single Family Home
Sub Type SingleFamilyResidence
Listing Status Sold
Purchase Type For Sale
Square Footage 2,125 sqft
Price per Sqft $460
Subdivision Vintage Horizons (Vnhr)
MLS Listing ID PW21029771
Sold Date 03/08/21
Bedrooms 4
Full Baths 3
Condo Fees $100
Construction Status Turnkey
HOA Fees $100/mo
HOA Y/N Yes
Year Built 1994
Lot Size 7,004 Sqft
Property Description
Gorgeously Remodeled Mediterranean home nestled in the lovely Vintage Horizons community of Anaheim Hills! This 4 bedroom, 3 bath, 3 car attached garage offers: *Beautifully Well Manicured Front Lawn & Entry* Charming Covered Front Porch Area * Over 2,100 Sq Ft of Living Space * Dramatic Soaring 20' Ceilings in Entry, Living and Formal Dining Room* Sought-After Downstairs Main-floor Private Bedroom * Downstairs Remodeled Full Bathroom* Tile (Distressed Wood look) & Plush Newer Carpeting Flooring Throughout Home * Designer Interior Paint* Open Remodeled Kitchen features Granite Counters and New Dark Wood Cabinetry* Open Family Room offers Fireplace, Surround Sound, & Recessed Lighting* Large Master Suite offers Cathedral Ceilings and View* Beautifully Remodeled Master Bathroom with Separate Tub, Shower, Dual Sink Vanity, & Large Walk-in Closet with Organizers** Two Additional Upstairs Bedrooms are Very Spacious and Share a Full Remodeled Bathroom* Newer Upgraded AC system * New Exterior Paint* Inside Individual Laundry Room* Big 3-Car Attached Garage * Awesome, Large & Private, Well Landscaped Backyard with Plenty of Room to Entertain or Add A Pool!!! This wont last!!
Location
State CA
County Orange
Area 77 - Anaheim Hills
Rooms
Main Level Bedrooms 1
Interior
Interior Features CathedralCeilings, JackandJillBath
Heating Central
Cooling CentralAir
Flooring Carpet, Tile, Wood
Fireplaces Type FamilyRoom
Fireplace Yes
Appliance BuiltInRange, Dishwasher, Disposal, Microwave
Laundry Inside, LaundryRoom
Exterior
Garage DirectAccess, Driveway, Garage
Garage Spaces 3.0
Garage Description 3.0
Pool None
Community Features Suburban
Amenities Available Management
View Y/N Yes
View Canyon
Roof Type Tile
Porch Covered, Patio
Parking Type DirectAccess, Driveway, Garage
Attached Garage Yes
Total Parking Spaces 3
Private Pool No
Building
Lot Description Yard
Story 2
Entry Level Two
Sewer PublicSewer
Water Public
Architectural Style Mediterranean
Level or Stories Two
New Construction No
Construction Status Turnkey
Schools
High Schools Canyon
School District Orange Unified
Others
HOA Name Summit Community Association
Senior Community No
Tax ID 35429316
Acceptable Financing Cash, CashtoNewLoan, Conventional, VALoan
Listing Terms Cash, CashtoNewLoan, Conventional, VALoan
Financing CashtoNewLoan
Special Listing Condition Standard
Lease Land No
Read Less
Want to know what your home might be worth? Contact us for a FREE valuation!

Our team is ready to help you sell your home for the highest possible price ASAP

Bought with Robert Langston • Compass






