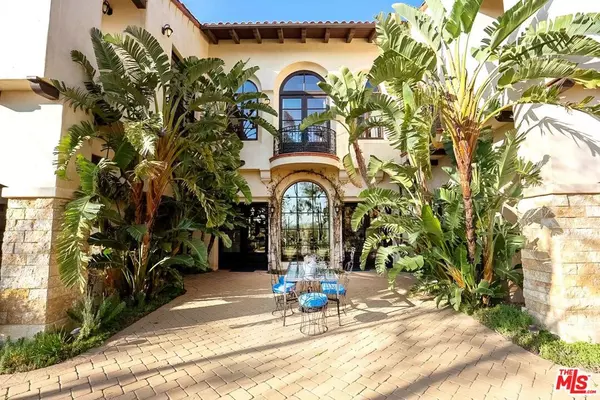$6,250,000
$7,750,000
19.4%For more information regarding the value of a property, please contact us for a free consultation.
6914 Solano Verde DR Somis, CA 93066
8 Beds
12 Baths
14,460 SqFt
Key Details
Sold Price $6,250,000
Property Type Single Family Home
Sub Type Single Family Residence
Listing Status Sold
Purchase Type For Sale
Square Footage 14,460 sqft
Price per Sqft $432
MLS Listing ID 21696554
Sold Date 11/15/21
Bedrooms 8
Full Baths 12
Condo Fees $510
Construction Status Updated/Remodeled
HOA Fees $510/mo
HOA Y/N Yes
Year Built 2008
Lot Size 22.000 Acres
Property Description
Introducing Villa Verde, 20 mins from Thousand Oaks and 30 mins from Malibu. Behind hand-made gates, a manicured tree-lined custom paver stone driveway, surrounded by fruit orchards leads you to this private 22 acre estate in an exclusive private gated community. This estate is the culmination of 3 years and $12.5M in building costs with a nod to 1920's Spanish Colonial architecture combining subtle finishes and exquisite detail rarely seen. The estate encompasses 20,000 sqft under roof. Featuring a 14,460 sqft main residence, 2 bedroom fully equipped 2,300 sqft guest house and a 3,000 sqft hospitality, recreation facility with 30 ft ceilings, including a catering kitchen. All rooms flow to gorgeous grounds with multiple entertaining areas, tennis and basketball court, pavilion, 10 car garage, and acres of avocado & tangerine trees. Interiors include double-wall construction with black walnut & travertine floors thru-out, massive truss hand-hewn beam ceilings, and huge panoramic windows. The main floor includes a media room, library, office, art studio, gourmet kitchen, service kitchen, maids bedroom en-suite, bar, wine room, formal living room, dining room, gym, and master suite with dual bathrooms. The second floor includes a hospitality living room, 3 bedroom suites, en-suite, all featuring balconies with views, bonus room, and a separate game room.
Location
State CA
County Ventura
Area Vc44 - Somis / Las Posas Valley
Zoning OS20AC
Rooms
Other Rooms Guest House
Interior
Interior Features Multiple Staircases, Bar, Multiple Master Suites, Walk-In Closet(s)
Heating Central, Forced Air, Natural Gas
Cooling Central Air
Flooring Stone, Wood
Fireplaces Type Gas
Fireplace Yes
Appliance Barbecue, Dishwasher, Microwave, Dryer, Washer
Laundry Inside
Exterior
Parking Features Covered
Garage Spaces 10.0
Garage Description 10.0
Pool None
Community Features Gated
View Y/N Yes
View Canyon, Mountain(s), Orchard, Panoramic, Trees/Woods
Attached Garage Yes
Total Parking Spaces 10
Private Pool No
Building
Lot Description Agricultural, Horse Property, Landscaped
Story 3
Entry Level Multi/Split
Sewer Septic Type Unknown
Architectural Style Spanish
Level or Stories Multi/Split
Additional Building Guest House
New Construction No
Construction Status Updated/Remodeled
Others
Senior Community No
Tax ID 1080150145
Security Features Gated Community
Horse Property Yes
Special Listing Condition Standard
Read Less
Want to know what your home might be worth? Contact us for a FREE valuation!

Our team is ready to help you sell your home for the highest possible price ASAP

Bought with Tony De Franco • Sotheby's International Realty






