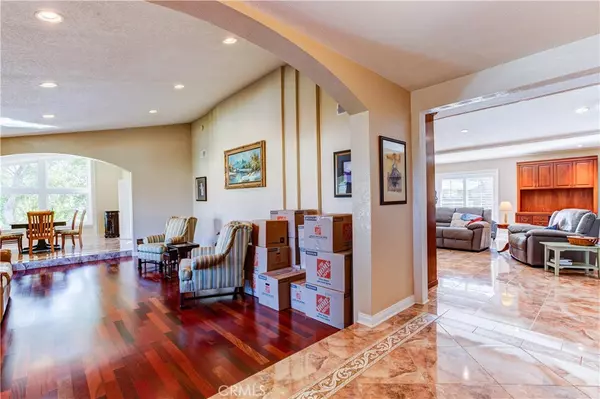$1,750,000
$1,798,000
2.7%For more information regarding the value of a property, please contact us for a free consultation.
10672 Equestrian DR North Tustin, CA 92705
4 Beds
4 Baths
3,433 SqFt
Key Details
Sold Price $1,750,000
Property Type Single Family Home
Sub Type Single Family Residence
Listing Status Sold
Purchase Type For Sale
Square Footage 3,433 sqft
Price per Sqft $509
MLS Listing ID PW21057687
Sold Date 06/03/21
Bedrooms 4
Full Baths 3
Half Baths 1
Condo Fees $450
Construction Status Updated/Remodeled
HOA Fees $37/ann
HOA Y/N Yes
Year Built 1971
Lot Size 0.330 Acres
Property Description
Absolutely beautiful single story pool home in Cowan Heights! Exquisite! The front yard is gated featuring artificial grass and immaculate landscaping. Step up the double door entry into a beautiful tiled foyer. To the left you will appreciate the vaulted ceiling, picture windows, hardwood floors, and cozy fireplace in your living room. Continue on to the light and bright dining room which open to the remodeled chef's kitchen. Kitchen features top of the line appliances, custom maple cabinets, granite counters and travertine backsplash. The incredible open family room features maple entertainment center and french doors to your entertainers dream backyard. This home has a private office/den, 4 more bedrooms (one perfect for a nursery), and 4 total bathrooms! The primary suite is incredible with huge walk-in closet, private retreat or perfect room for a nursery. Enjoy California living at its finest in this backyard! Completely remodeled and ready for you! Outdoor BBQ and entertaining area, pebble tech patio, waterfall salt water spa and pebble tech pool, large grass area with peach and nectarine trees. Don't miss this incredible home!
Location
State CA
County Orange
Area Nts - North Tustin
Rooms
Main Level Bedrooms 4
Ensuite Laundry Laundry Room
Interior
Interior Features Ceiling Fan(s), Granite Counters, High Ceilings, Open Floorplan, Pantry, Entrance Foyer, Main Level Master, Walk-In Closet(s)
Laundry Location Laundry Room
Heating Central
Cooling Central Air
Flooring Tile, Wood
Fireplaces Type Family Room, Living Room
Fireplace Yes
Appliance Dishwasher, Gas Cooktop
Laundry Laundry Room
Exterior
Garage Direct Access, Driveway, Garage
Garage Spaces 3.0
Garage Description 3.0
Pool Heated, In Ground, Pebble, Private, Salt Water
Community Features Foothills, Horse Trails, Street Lights, Suburban
Amenities Available Horse Trail(s), Other, Trail(s)
View Y/N Yes
View Hills
Parking Type Direct Access, Driveway, Garage
Attached Garage Yes
Total Parking Spaces 3
Private Pool Yes
Building
Lot Description Corner Lot, Front Yard, Landscaped, Level
Story 1
Entry Level One
Sewer Public Sewer
Water Public
Level or Stories One
New Construction No
Construction Status Updated/Remodeled
Schools
Elementary Schools Arroyo
Middle Schools Hewes
High Schools Foothill
School District Tustin Unified
Others
HOA Name The Summit Association
Senior Community No
Tax ID 50320204
Acceptable Financing Cash, Cash to New Loan, Conventional
Horse Feature Riding Trail
Listing Terms Cash, Cash to New Loan, Conventional
Financing Conventional
Special Listing Condition Standard
Read Less
Want to know what your home might be worth? Contact us for a FREE valuation!

Our team is ready to help you sell your home for the highest possible price ASAP

Bought with Julie Shafii • Surterre Properties Inc.






