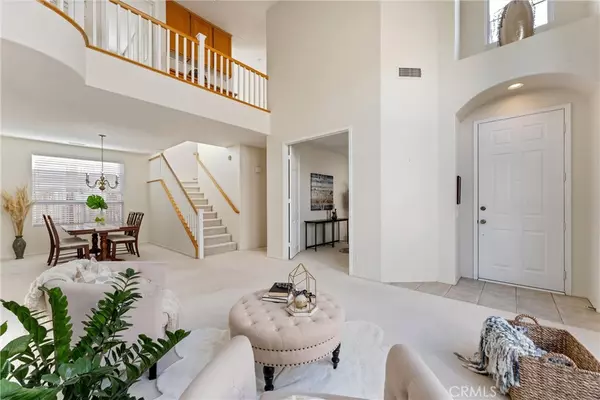$725,000
$719,888
0.7%For more information regarding the value of a property, please contact us for a free consultation.
817 N Temescal ST Corona, CA 92879
4 Beds
3 Baths
2,347 SqFt
Key Details
Sold Price $725,000
Property Type Single Family Home
Sub Type Single Family Residence
Listing Status Sold
Purchase Type For Sale
Square Footage 2,347 sqft
Price per Sqft $308
Subdivision Horsethief Canyon
MLS Listing ID PW22233481
Sold Date 12/21/22
Bedrooms 4
Full Baths 3
Condo Fees $100
Construction Status Turnkey
HOA Fees $100/mo
HOA Y/N Yes
Year Built 1995
Lot Size 8,712 Sqft
Property Description
First time on the Market is this gorgeous Corona Hills home. This two-story home boasts tall ceilings, 4 bedrooms and 3 full bathrooms. You are welcomed by an entry way that leads to a spacious living room. The large kitchen opens up into the family room that is perfect for hosting family and guests. It has a convenient center island and pantry. Featured in the family room is a cozy fireplace and abundant space for entertainment. A large size bedroom is located on the bottom floor with a full size bathroom with walk in shower that is ideal for guests or in-laws. This house offers carpet in the living room and tile floors in the kitchen. Upstairs you will find 3 generous sized bedrooms. In addition to the Master bedroom. The Master suite has a large walk-in closet with built in shelving. There are dual sinks, separate deep tub and walk-in shower. The three additional bedrooms on the upper floor also have large closets. Convenient laundry room has a sink with adequate storage cabinets and folding station. Its convenient location is close to shopping centers and restaurants with easy access to the 15, and 91 freeways. This home has so much to offer, don't miss out!
Location
State CA
County Riverside
Area 248 - Corona
Rooms
Main Level Bedrooms 1
Interior
Interior Features Breakfast Area, Separate/Formal Dining Room, High Ceilings, Open Floorplan, Pantry, Tile Counters, Two Story Ceilings, Bedroom on Main Level, Primary Suite, Walk-In Closet(s)
Heating Central, Fireplace(s)
Cooling Central Air
Flooring Carpet, Tile
Fireplaces Type Family Room, Living Room
Equipment Satellite Dish
Fireplace Yes
Appliance Gas Oven, Gas Range
Laundry Washer Hookup, Gas Dryer Hookup, Inside
Exterior
Parking Features Door-Multi, Direct Access, Door-Single, Driveway, Garage Faces Front, Garage
Garage Spaces 3.0
Garage Description 3.0
Pool None
Community Features Curbs, Hiking, Mountainous, Park, Sidewalks
Utilities Available Cable Connected, Electricity Connected, Natural Gas Connected, Phone Connected, Sewer Connected, Water Connected
Amenities Available Maintenance Grounds, Management
View Y/N Yes
View Mountain(s), Neighborhood, Trees/Woods
Roof Type Concrete
Attached Garage Yes
Total Parking Spaces 3
Private Pool No
Building
Lot Description Front Yard
Story 2
Entry Level Two
Foundation Slab
Sewer Public Sewer
Water Public
Level or Stories Two
New Construction No
Construction Status Turnkey
Schools
Elementary Schools Corona Ranch
Middle Schools Auburndale
School District Corona-Norco Unified
Others
HOA Name Action Property Management
Senior Community No
Tax ID 122372008
Security Features Smoke Detector(s)
Acceptable Financing Cash, Cash to New Loan, Conventional, VA Loan
Listing Terms Cash, Cash to New Loan, Conventional, VA Loan
Financing VA
Special Listing Condition Standard
Lease Land No
Read Less
Want to know what your home might be worth? Contact us for a FREE valuation!

Our team is ready to help you sell your home for the highest possible price ASAP

Bought with Richard Fuller • IMPACT Properties, Inc





