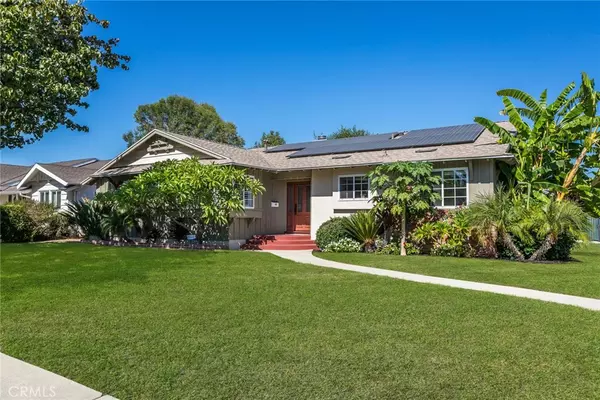$981,000
$949,000
3.4%For more information regarding the value of a property, please contact us for a free consultation.
15831 Acre ST North Hills, CA 91343
3 Beds
3 Baths
1,971 SqFt
Key Details
Sold Price $981,000
Property Type Single Family Home
Sub Type Single Family Residence
Listing Status Sold
Purchase Type For Sale
Square Footage 1,971 sqft
Price per Sqft $497
MLS Listing ID SR22226158
Sold Date 12/16/22
Bedrooms 3
Full Baths 1
Half Baths 1
Three Quarter Bath 1
Construction Status Updated/Remodeled,Turnkey
HOA Y/N No
Year Built 1959
Lot Size 9,400 Sqft
Property Description
Come see this gorgeous remodeled mid century POOL home in beautiful North Hills West situated on a highly desired massive corner lot! Experience a large open floor plan with 3 bedrooms and 3 baths with nearly 2000 sq ft of luxury living. Walk in through the glass entry doors and into the formal living/dining room and enjoy stunning Blonde Oak Luxury Vinyl plank flooring, floor-to-ceiling brick (decorative) fireplace, and gorgeous french doors leading to your lovely backyard. The kitchen is light and bright featuring white cabinetry with updated hardware, linear mosaic backsplash, large farmhouse apron sink, double ovens, black granite countertops, breakfast nook, and a picture-perfect window looking out onto the beautiful neighborhood. The family room is perfect for relaxing with wood beamed ceilings, inviting paint selections and an adorable window seat…perfect for reading or enjoying your morning coffee. The office/bonus room (could possibly be used as a 4th bedroom) has a slider for easy access to the backyard and several windows filling the space with natural light. The Primary Suite is generous in size with a large walk-in closet and French doors leading to your own private deck. The private en-suite bath has been newly remodeled including a new vanity with dual sinks, luxury plumbing fixtures, quartz countertops, Mineral green shower tiles and plenty of built-in storage. The additional two bedrooms are also large in size and have ample closet space. The hall bath has been upgraded with Alesso Menta Green tile flooring, new vanity with dual sinks, and a designer light fixture. Additionally, the guest bath has been upgraded with new fixtures and a hand painted retro accent wall. The backyard is massive and includes a large grassy area for play, several lush fruit trees, a sparkling pool, RV access, and a large patio perfect for California outdoor entertaining! Additional upgrades include: PAID Solar, plantation shutters, dual paned windows, newer roof, new HVAC system, new designer interior paint selections including: Evergreen Fog, Greek Villa, & Caviar! Close to schools, shopping and easy access to freeways!
Location
State CA
County Los Angeles
Area Noh - North Hills
Zoning LARS
Rooms
Other Rooms Shed(s), Storage, Workshop
Main Level Bedrooms 3
Ensuite Laundry Gas Dryer Hookup, Inside, Laundry Room
Interior
Interior Features Beamed Ceilings, Breakfast Bar, Block Walls, Ceiling Fan(s), Separate/Formal Dining Room, Granite Counters, Open Floorplan, Pantry, Stone Counters, Recessed Lighting, Storage, Track Lighting, Bedroom on Main Level, Galley Kitchen, Main Level Primary, Primary Suite, Walk-In Closet(s), Workshop
Laundry Location Gas Dryer Hookup,Inside,Laundry Room
Heating Central, Solar
Cooling Central Air
Flooring Vinyl, Wood
Fireplaces Type Decorative, Living Room
Fireplace Yes
Appliance Built-In Range, Double Oven, Dishwasher, Gas Cooktop, Disposal, Gas Oven, Gas Water Heater, Refrigerator, Water Heater, Dryer, Washer
Laundry Gas Dryer Hookup, Inside, Laundry Room
Exterior
Garage Concrete, Carport, Direct Access, Driveway, Garage, Oversized, RV Potential, RV Access/Parking, RV Covered, Community Structure, Storage
Garage Spaces 3.0
Carport Spaces 2
Garage Description 3.0
Pool In Ground, Private, Waterfall
Community Features Biking, Hiking, Park, Street Lights, Suburban, Sidewalks
Utilities Available Electricity Connected, Natural Gas Connected, Sewer Connected, Water Connected
View Y/N Yes
View Neighborhood
Porch Covered, Deck, Front Porch, Open, Patio, Porch
Parking Type Concrete, Carport, Direct Access, Driveway, Garage, Oversized, RV Potential, RV Access/Parking, RV Covered, Community Structure, Storage
Attached Garage Yes
Total Parking Spaces 5
Private Pool Yes
Building
Lot Description 0-1 Unit/Acre, Corner Lot, Front Yard, Sprinklers In Rear, Sprinklers In Front, Level, Near Public Transit, Rectangular Lot, Sprinkler System
Faces Southwest
Story 1
Entry Level One
Foundation Raised
Sewer Public Sewer
Water Public
Architectural Style Mid-Century Modern, Traditional
Level or Stories One
Additional Building Shed(s), Storage, Workshop
New Construction No
Construction Status Updated/Remodeled,Turnkey
Schools
School District Los Angeles Unified
Others
Senior Community No
Tax ID 2672018010
Acceptable Financing Cash, Conventional, Cal Vet Loan, 1031 Exchange, FHA, Submit, VA Loan
Green/Energy Cert Solar
Listing Terms Cash, Conventional, Cal Vet Loan, 1031 Exchange, FHA, Submit, VA Loan
Financing Conventional
Special Listing Condition Standard
Lease Land No
Read Less
Want to know what your home might be worth? Contact us for a FREE valuation!

Our team is ready to help you sell your home for the highest possible price ASAP

Bought with Gayane Bosnoyan • Titus Realty, Inc.






