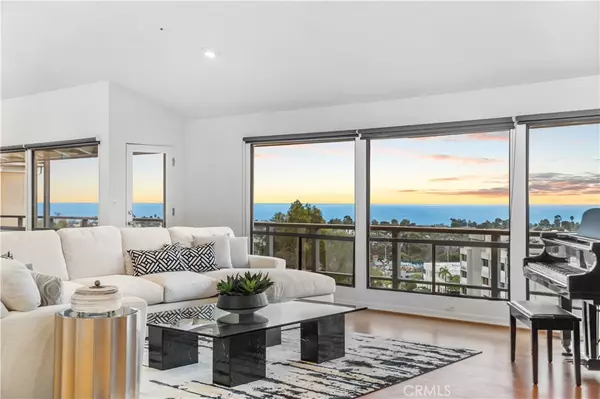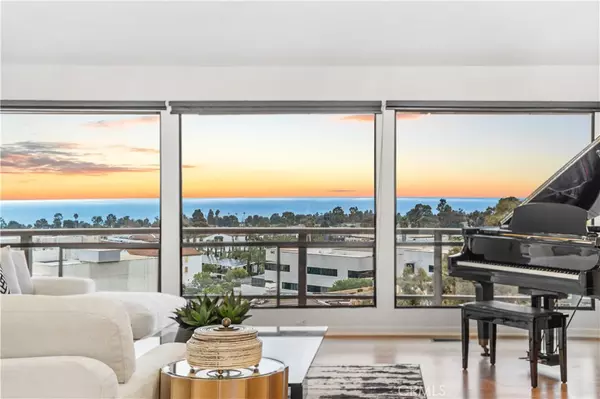$2,500,000
$2,750,000
9.1%For more information regarding the value of a property, please contact us for a free consultation.
5 Via Tunas San Clemente, CA 92673
3 Beds
5 Baths
4,229 SqFt
Key Details
Sold Price $2,500,000
Property Type Single Family Home
Sub Type Single Family Residence
Listing Status Sold
Purchase Type For Sale
Square Footage 4,229 sqft
Price per Sqft $591
Subdivision Sea Pointe Estates (Spe)
MLS Listing ID OC22220454
Sold Date 12/07/22
Bedrooms 3
Full Baths 4
Half Baths 1
Condo Fees $402
HOA Fees $402/mo
HOA Y/N Yes
Year Built 1988
Lot Size 0.333 Acres
Property Description
This Exquisite custom home delivers panoramic views of the pacific ocean, Dana Point Harbor and Catalina Island. Taking full advantage of its idyllic location, this entertaining residence is perch on an oversized lot with 4229 sq. ft. of living space. The breathtaking views from this amazing contemporary home located in the exclusive guard-gated community of Sea Pointe Estates is a rare offering! Vaulted ceilings captivate you with its wide open floor plan and entertaining vibe that is sure to please all! The oversized windows running the length of the house create an indoor/outdoor tree-house feel with large decks for entertaining the most desiring guests. The main floor primary suite over-looks the harbor and Catalina Island with a slider that opens to your private deck. Enjoy a main floor office as well for those days when working from home is more desirable. Complete your new home with a downstairs bar, pool table and wide screen TV with full ocean views! Both secondary bedrooms down stairs have ocean views as well as the workout room! This home was built with timeless quality in mind. It truly is a breathtaking home with an incredible vibe! YOU WILL NOT BE DISAPPOINTED!!
Location
State CA
County Orange
Area Sn - San Clemente North
Rooms
Main Level Bedrooms 1
Interior
Interior Features Beamed Ceilings, Breakfast Bar, Ceiling Fan(s), Granite Counters, High Ceilings, Living Room Deck Attached, Open Floorplan, Pantry, Recessed Lighting, Tile Counters, Bedroom on Main Level, Main Level Primary, Walk-In Closet(s)
Heating Forced Air
Cooling Central Air
Flooring Wood
Fireplaces Type Living Room
Fireplace Yes
Appliance Double Oven, Dishwasher, Gas Cooktop, Ice Maker, Microwave, Refrigerator, Range Hood
Laundry Inside, Laundry Room
Exterior
Parking Features Concrete, Door-Multi, Direct Access, Door-Single, Garage, Side By Side
Garage Spaces 3.0
Garage Description 3.0
Fence None
Pool Community, Association
Community Features Gutter(s), Mountainous, Street Lights, Gated, Pool
Utilities Available Cable Available, Electricity Connected, Natural Gas Connected, Phone Not Available, Sewer Connected, Water Connected
Amenities Available Clubhouse, Fire Pit, Game Room, Meeting Room, Management, Meeting/Banquet/Party Room, Outdoor Cooking Area, Barbecue, Picnic Area, Playground, Pool, Recreation Room, Guard, Spa/Hot Tub, Security, Tennis Court(s)
View Y/N Yes
View Catalina, City Lights, Coastline, Harbor, Hills, Marina, Neighborhood, Ocean, Panoramic, Water
Roof Type Concrete,Tile
Porch Rear Porch, Deck
Attached Garage Yes
Total Parking Spaces 3
Private Pool No
Building
Lot Description Cul-De-Sac, Front Yard, Landscaped, Steep Slope
Story Two
Entry Level Two
Sewer Public Sewer
Water Public
Architectural Style Contemporary
Level or Stories Two
New Construction No
Schools
Elementary Schools Palisades
Middle Schools Shorecliff
School District Capistrano Unified
Others
HOA Name Sea Pointe
Senior Community No
Tax ID 67517109
Security Features Prewired,Carbon Monoxide Detector(s),Fire Detection System,Gated with Guard,Gated Community,Gated with Attendant,24 Hour Security,Smoke Detector(s)
Acceptable Financing Cash, Cash to New Loan, Conventional
Listing Terms Cash, Cash to New Loan, Conventional
Financing Cash to New Loan
Special Listing Condition Standard
Lease Land No
Read Less
Want to know what your home might be worth? Contact us for a FREE valuation!

Our team is ready to help you sell your home for the highest possible price ASAP

Bought with Frank Perry • Blink Real Estate





