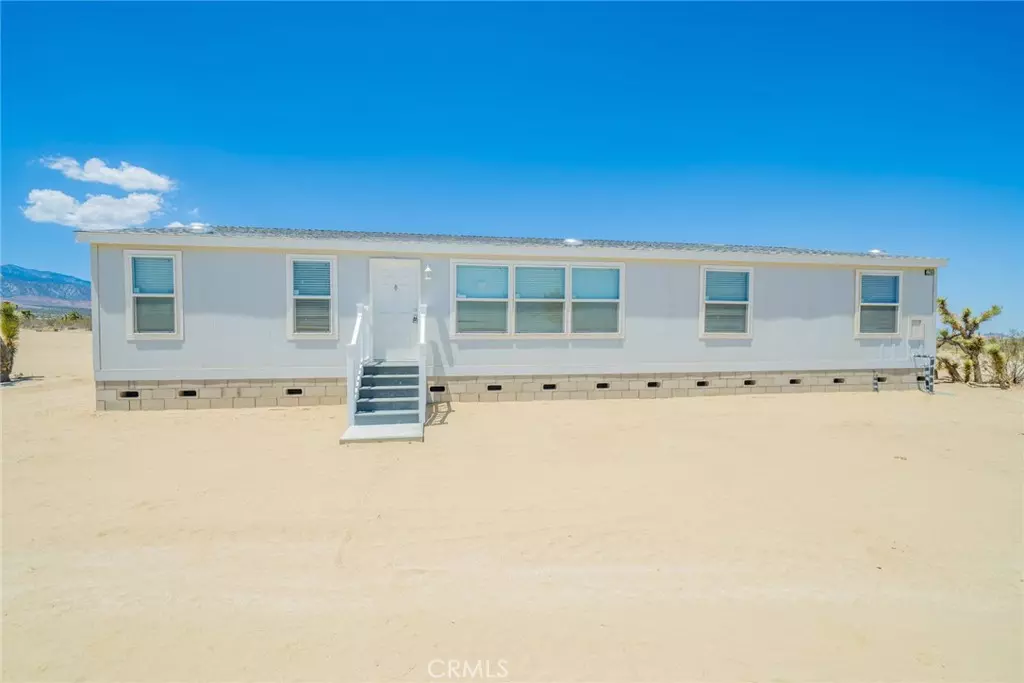$340,000
$340,000
For more information regarding the value of a property, please contact us for a free consultation.
12360 Arena RD Pinon Hills, CA 92372
4 Beds
2 Baths
1,860 SqFt
Key Details
Sold Price $340,000
Property Type Manufactured Home
Sub Type Manufactured On Land
Listing Status Sold
Purchase Type For Sale
Square Footage 1,860 sqft
Price per Sqft $182
MLS Listing ID IV22131030
Sold Date 12/05/22
Bedrooms 4
Full Baths 2
Construction Status Turnkey
HOA Y/N No
Year Built 2022
Lot Size 2.276 Acres
Property Description
BRAND NEW 2022 Manufactured Home on permanent foundation! This new home is 1860 square feet with open/split floor plan! High ceilings throughout the interior, kitchen has a large Island, Large walk-in Pantry, stainless steel and black Whirlpool appliances, refrigerator is included, recessed lighting, vinyl flooring, and separate dining room area is adjacent with sliding back door. Double pane Low-E windows, central air conditioner, interior panel doors, Master bedroom has Large Walk-In Closet, dual sinks, Garden Tub, lots of cabinets, walk-in shower with shower door, additional shelves for storage and separate laundry room with interior door that leads to the backyard that has endless amount of possibilities on this 2.28 acre lot that has plenty of room to park your toys, trailers, additional vehicles, or possibly add a garage, workshop, or an ADU (Buyer to Verify). Snowline School District, Low property taxes, and qualifies for FHA financing, VA financing, Conventional Financing. This home will be complete by 9/21 or sooner.
Location
State CA
County San Bernardino
Area Pinh - Pinon Hills
Zoning PH/RL
Rooms
Main Level Bedrooms 4
Interior
Interior Features Ceiling Fan(s), Crown Molding, Cathedral Ceiling(s), Open Floorplan
Heating Central
Cooling Central Air
Flooring Carpet, Laminate
Fireplaces Type None
Fireplace No
Appliance Microwave, Refrigerator
Laundry Inside
Exterior
Parking Features None
Pool None
Community Features Rural
Utilities Available Water Connected
View Y/N Yes
View Mountain(s)
Porch None
Private Pool No
Building
Lot Description Desert Back, Desert Front, Level
Story One
Entry Level One
Foundation Permanent
Sewer Septic Tank
Water Public
Architectural Style See Remarks
Level or Stories One
New Construction Yes
Construction Status Turnkey
Schools
School District Snowline Joint Unified
Others
Senior Community No
Tax ID 3099281110000
Security Features Carbon Monoxide Detector(s),Fire Detection System,Smoke Detector(s)
Acceptable Financing Cash, Conventional, FHA, Submit, VA Loan
Listing Terms Cash, Conventional, FHA, Submit, VA Loan
Financing Conventional
Special Listing Condition Standard
Lease Land No
Read Less
Want to know what your home might be worth? Contact us for a FREE valuation!

Our team is ready to help you sell your home for the highest possible price ASAP

Bought with DINA VELEZ • Keller Williams Realty Phelan





