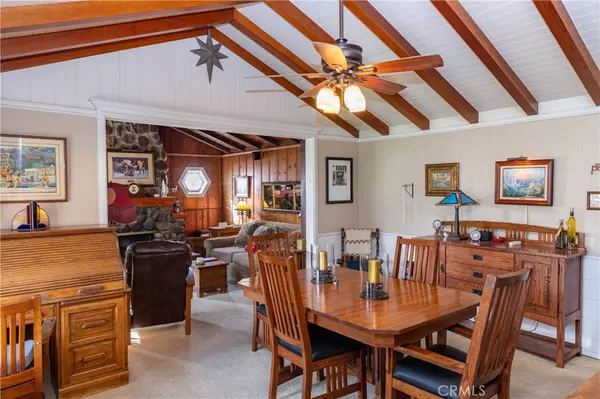$1,500,000
$1,750,000
14.3%For more information regarding the value of a property, please contact us for a free consultation.
274 E 19th ST Costa Mesa, CA 92627
3 Beds
2 Baths
1,468 SqFt
Key Details
Sold Price $1,500,000
Property Type Single Family Home
Sub Type Single Family Residence
Listing Status Sold
Purchase Type For Sale
Square Footage 1,468 sqft
Price per Sqft $1,021
Subdivision Eastside Central (Eccm)
MLS Listing ID PW22104632
Sold Date 12/05/22
Bedrooms 3
Full Baths 2
Construction Status Additions/Alterations,Building Permit
HOA Y/N No
Year Built 1925
Lot Size 8,276 Sqft
Property Description
Welcome to this QUAINT EASTSIDE cottage. Full of character, charm and POTENTIAL. Lovingly cared for and improved by the current owner. PLEASE NOTE MAIN HOME IS A 2 bed 1 bath. About 1100 square feet per owner. Totally Remodeled bath with radiant heated floor and subway tiles. Vaulted wood beam ceilings in all rooms. Stone wood burning fireplace in the living room for chilly winter nights. Upgraded kitchen with sub zero refrigerator. Pella windows throughout. Handyman's dream workshop area and potential for RV or boat parking. In addition to the main home, there are 2 ADDITIONAL UNITS in the back. A charming STUDIO with kitchen area, bath and fireplace. UPSTAIRS 1 bedroom with kitchen, bath, deck and private yard. Separate laundry room shared by back units. Long driveway for parking. Make this adorable property your family compound or take advantage of the rental income potential.
Location
State CA
County Orange
Area C5 - East Costa Mesa
Rooms
Other Rooms Guest House Detached, Guest House, Shed(s), Storage, Two On A Lot, Workshop
Main Level Bedrooms 2
Interior
Interior Features Beamed Ceilings, Built-in Features, Breakfast Area, Block Walls, Ceiling Fan(s), Ceramic Counters, High Ceilings, In-Law Floorplan, Pantry, Tile Counters, Wood Product Walls, Bedroom on Main Level
Heating Fireplace(s), Radiant, Wall Furnace
Cooling Wall/Window Unit(s)
Flooring Carpet, Tile
Fireplaces Type Gas, Guest Accommodations, Living Room, Wood Burning
Fireplace Yes
Appliance Built-In Range, Dishwasher, Disposal, Gas Range, Refrigerator, Range Hood, Water Heater
Laundry Washer Hookup, Gas Dryer Hookup, Inside, Stacked
Exterior
Parking Features Concrete, Door-Multi, Driveway, Garage, RV Potential
Garage Spaces 1.0
Garage Description 1.0
Fence Block, Good Condition, Wood
Pool None
Community Features Curbs, Gutter(s), Street Lights, Sidewalks
Utilities Available Electricity Connected, Natural Gas Connected, Phone Connected, Sewer Connected, Water Connected
View Y/N No
View None
Roof Type Composition
Accessibility None
Porch Deck, Front Porch, Patio
Attached Garage No
Total Parking Spaces 5
Private Pool No
Building
Lot Description Back Yard, Front Yard, Garden, Sprinklers In Front, Lawn, Near Public Transit, Rectangular Lot, Sprinklers Timer, Yard
Faces Southwest
Story 1
Entry Level One
Foundation Raised
Sewer Public Sewer
Water Public
Architectural Style Bungalow, Cottage
Level or Stories One
Additional Building Guest House Detached, Guest House, Shed(s), Storage, Two On A Lot, Workshop
New Construction No
Construction Status Additions/Alterations,Building Permit
Schools
High Schools Newport Harbor
School District Newport Mesa Unified
Others
Senior Community No
Tax ID 42628115
Security Features Carbon Monoxide Detector(s),Smoke Detector(s)
Acceptable Financing Cash, Conventional
Listing Terms Cash, Conventional
Financing Conventional
Special Listing Condition Standard, Trust
Lease Land No
Read Less
Want to know what your home might be worth? Contact us for a FREE valuation!

Our team is ready to help you sell your home for the highest possible price ASAP

Bought with Breanna Lepante • Douglas Elliman Of California





