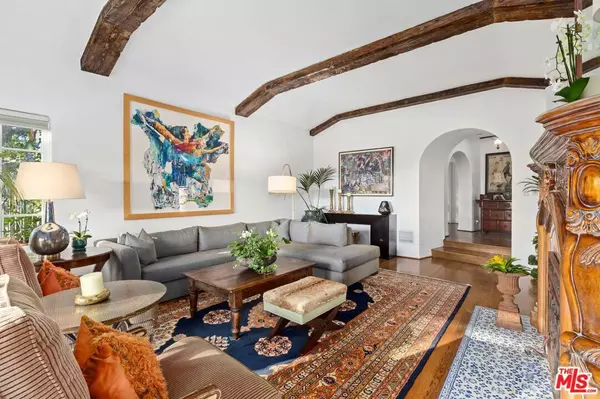$2,790,000
$2,850,000
2.1%For more information regarding the value of a property, please contact us for a free consultation.
2300 Gardner PL Glendale, CA 91206
4 Beds
3 Baths
3,118 SqFt
Key Details
Sold Price $2,790,000
Property Type Single Family Home
Sub Type Single Family Residence
Listing Status Sold
Purchase Type For Sale
Square Footage 3,118 sqft
Price per Sqft $894
MLS Listing ID 22191325
Sold Date 11/14/22
Bedrooms 4
Full Baths 2
Half Baths 1
HOA Y/N No
Year Built 1938
Lot Size 0.372 Acres
Property Description
Take in far-reaching city, canyon, and mountain views from this hillside estate in one of Glendale's most coveted neighborhoods. With an inviting layout and an entertainment-ready patio, this spacious 4bd/3ba residence is located on 16,222 sqft of land. The main floor features plenty of gathering space including a dramatic step-down living room with wood-beamed ceilings and windows overlooking the wrap-around pool deck. A formal dining area, gourmet kitchen complete with 3 walk-in refrigerators, and converted media room round out the level. Additional guest rooms are located upstairs, each generously sized with ample closet space, most notably, a sunny primary suite which occupies its own floor. Secured by gated entry and modernized with amenities like a two-car garage with electric charging station, this beautifully-maintained home offers unmatched character and charm in Glenoaks Canyon.
Location
State CA
County Los Angeles
Area 624 - Glendale-Chevy Chase/E. Glenoaks
Zoning GLR1YY
Interior
Interior Features Walk-In Closet(s)
Heating Central
Flooring Wood
Fireplaces Type Living Room, Primary Bedroom
Furnishings Unfurnished
Fireplace Yes
Appliance Dishwasher, Microwave, Refrigerator, Dryer, Washer
Exterior
Garage Carport, Door-Multi, Driveway, Electric Gate, Garage
Pool Private
View Y/N Yes
View City Lights, Canyon, Mountain(s)
Parking Type Carport, Door-Multi, Driveway, Electric Gate, Garage
Total Parking Spaces 6
Private Pool Yes
Building
Story 2
Architectural Style Spanish
New Construction No
Others
Senior Community No
Tax ID 5666008045
Special Listing Condition Standard
Read Less
Want to know what your home might be worth? Contact us for a FREE valuation!

Our team is ready to help you sell your home for the highest possible price ASAP

Bought with Yevgineh Menas • BERKSHIRE HATHAWAY HOMESERVICES Crest Real Estate






