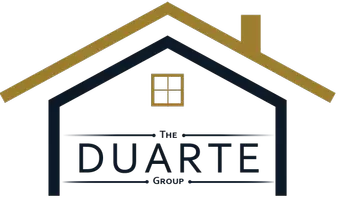$545,000
$550,000
0.9%For more information regarding the value of a property, please contact us for a free consultation.
354 Eastridge Dr San Ramon, CA 94582
2 Beds
2 Baths
985 SqFt
Key Details
Sold Price $545,000
Property Type Condo
Sub Type Condominium
Listing Status Sold
Purchase Type For Sale
Square Footage 985 sqft
Price per Sqft $553
Subdivision Cany0N Lakes
MLS Listing ID 40931757
Sold Date 01/14/21
Bedrooms 2
Full Baths 1
Half Baths 1
Condo Fees $336
HOA Fees $336/mo
HOA Y/N Yes
Year Built 1988
Property Description
Move right into this updated ground floor condo [$55k in upgrades!]. Completely remodeled Kitchen with white soft close cabinetry with under cabinet lighting, granite counters, decorative tile backsplash, decorative brushed nickle handle pulls, deep basin sink and all new stainless LG appliances. Other upgrades include plantation shutters, oversized baseboards, electric fireplace insert, Shaw laminate flooring, can lighting, crown moulding, additional storage in all closets and a glass enclosed shower with tile surround. Indoor Laundry closet with stacking washer + dryer. Sliding glass door in living room opens to enclosed patio with additional storage closet. Great location in gated Crest View close to mailbox, trash, covered + assigned carport parking spot, Clubhouse, Pool & Gym! Minutes from 680 freeway, award winning local schools, the Farmers Market, shops and restaurants including San Ramon's new City Center, Target and Whole Foods.
Location
State CA
County Contra Costa
Interior
Cooling Central Air
Flooring Laminate, Tile
Fireplaces Type Family Room
Fireplace Yes
Appliance Gas Water Heater, Dryer, Washer
Exterior
Garage Carport
Pool Association
Amenities Available Clubhouse, Fitness Center, Maintenance Grounds, Insurance, Pool, Security, Trash, Water
Parking Type Carport
Attached Garage No
Private Pool No
Building
Story One
Entry Level One
Foundation Slab
Sewer Public Sewer
Architectural Style Traditional
Level or Stories One
Schools
School District San Ramon Valley
Others
HOA Name CANYON VIEW
Tax ID 213730061
Acceptable Financing Cash, Conventional, FHA, VA Loan
Listing Terms Cash, Conventional, FHA, VA Loan
Read Less
Want to know what your home might be worth? Contact us for a FREE valuation!

Our team is ready to help you sell your home for the highest possible price ASAP

Bought with Julie Whitmer • Compass






