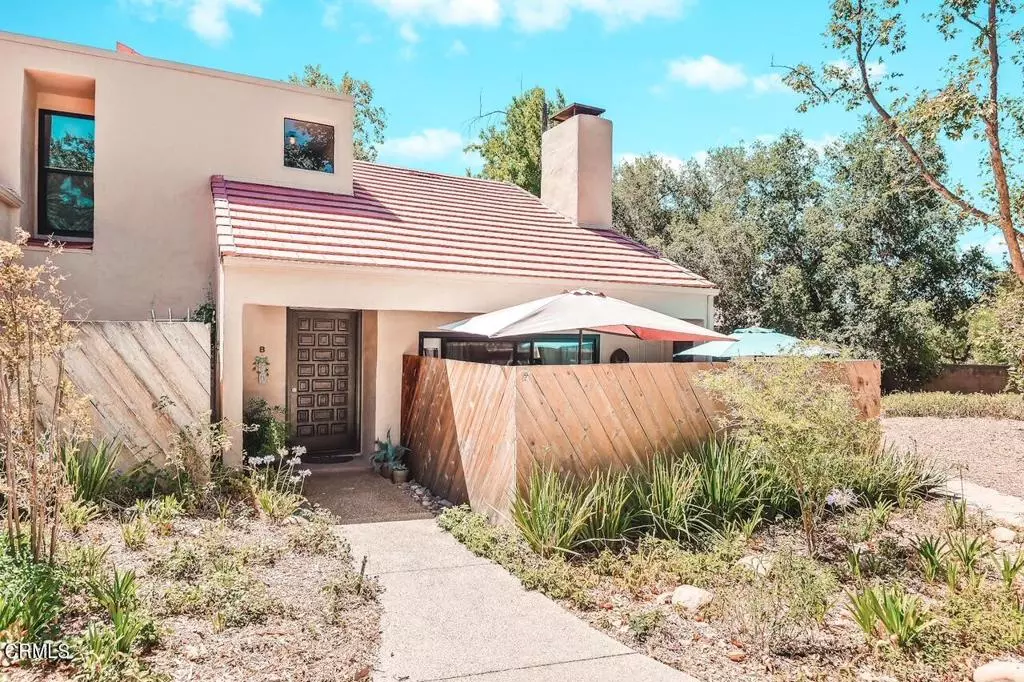$700,000
$729,000
4.0%For more information regarding the value of a property, please contact us for a free consultation.
203 Carillo RD #B Ojai, CA 93023
2 Beds
2 Baths
1,389 SqFt
Key Details
Sold Price $700,000
Property Type Condo
Sub Type Condominium
Listing Status Sold
Purchase Type For Sale
Square Footage 1,389 sqft
Price per Sqft $503
Subdivision Ojai: Other
MLS Listing ID V1-13699
Sold Date 11/04/22
Bedrooms 2
Full Baths 1
Half Baths 1
Condo Fees $535
Construction Status Updated/Remodeled,Turnkey
HOA Fees $535/mo
HOA Y/N Yes
Year Built 1976
Lot Size 6,098 Sqft
Property Description
This wonderful Creekside Village can be your very own Ojai Shangri-la. No matter if you choose to live in this private quiet setting full-time, or use it as your winter escape, this could be the perfect home for you. Featuring 2-bedrooms plus a loft, & 2 baths, this beautifully appointed condominium is an end-unit and offers a quiet & secluded oasis. It has approximately 1389 square feet, an attached two-car garage, and an enclosed patio. Beautiful tile flooring simulating dark wood is seen throughout the bottom floor and the upstairs bath. A step-down living room highlights a gas fireplace with rustic wood mantel, custom hideaway storage for big screen TV, high ceilings with wood beam accents, and architectural designs to take advantage of the natural light and slants within the walls, creating a cohesive blend of both function and beauty. The mood is set in the dining area, with the wrought iron candlelight chandelier. An updated kitchen with light colored granite, subway tile backsplash, and farmhouse sink...a dream kitchen which will inspire you to visit Ojai's Farmers Market for some fresh produce to prepare. The bathrooms have been updated, just enough, to feel elegant but understated, where natural wood shelving and solid stone-like surface for counters have been added. Simple and elegant wood railings along the stairs as you ascend to the second floor. Upstairs are the two bedrooms, plus a loft which opens to the living area below. You might have the option to convert the loft to a third bedroom. The large Jack & Jill style bathroom is perfectly laid out with two individual sink and counter area, separated by the shower and bath. For your comfort, this home has ceiling fans throughout, plus a new top of the line central air/heating unit. This complex offers a pool, spa, grounds which are filled with trees and winding paths to enjoy. It is located close enough to many amenities and recreations to enjoy such as hiking, shopping, hospital, Ojai Preserve, festivals, parades and more! Experience Ojai living and make this Creekside Village Community your next home.
Location
State CA
County Ventura
Area Vc11 - Ojai
Interior
Interior Features Beamed Ceilings, Built-in Features, Ceiling Fan(s), Cathedral Ceiling(s), High Ceilings, Storage, Sunken Living Room, Bar, All Bedrooms Up, Entrance Foyer, Galley Kitchen, Jack and Jill Bath, Loft
Heating Central
Cooling Central Air
Flooring Carpet, See Remarks, Tile
Fireplaces Type Gas, Living Room
Fireplace Yes
Appliance Dishwasher
Laundry Washer Hookup, Gas Dryer Hookup, In Garage
Exterior
Garage Spaces 2.0
Garage Description 2.0
Fence Wood
Pool Community, Association
Community Features Biking, Dog Park, Foothills, Golf, Hiking, Lake, Mountainous, Near National Forest, Park, Preserve/Public Land, Rural, Sidewalks, Valley, Pool
Amenities Available Clubhouse, Maintenance Grounds, Pool, Recreation Room, Spa/Hot Tub, Trash, Water
View Y/N No
View None
Porch Enclosed
Attached Garage Yes
Total Parking Spaces 2
Private Pool Yes
Building
Lot Description Sprinklers None
Story 2
Entry Level Two
Sewer Public Sewer
Water Public
Architectural Style Spanish
Level or Stories Two
Construction Status Updated/Remodeled,Turnkey
Others
HOA Name CPM
Senior Community No
Tax ID 0190200250
Acceptable Financing Cash, Conventional, FHA, VA Loan
Listing Terms Cash, Conventional, FHA, VA Loan
Financing Conventional
Special Listing Condition Standard
Lease Land No
Read Less
Want to know what your home might be worth? Contact us for a FREE valuation!

Our team is ready to help you sell your home for the highest possible price ASAP

Bought with Don Edwards • RE/MAX Gold Coast REALTORS





