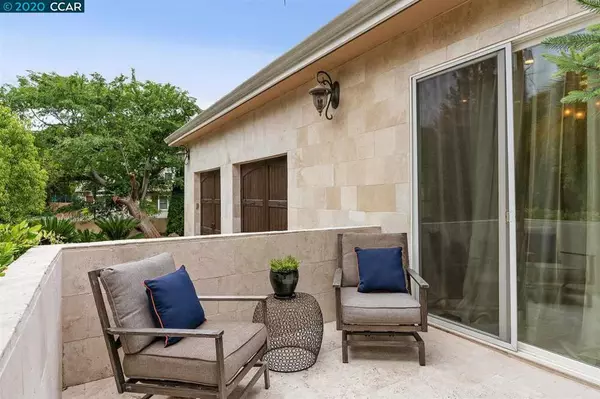$1,375,000
$1,399,000
1.7%For more information regarding the value of a property, please contact us for a free consultation.
1901 Glenhaven Ave Walnut Creek, CA 94595
4 Beds
3 Baths
2,650 SqFt
Key Details
Sold Price $1,375,000
Property Type Single Family Home
Sub Type Single Family Residence
Listing Status Sold
Purchase Type For Sale
Square Footage 2,650 sqft
Price per Sqft $518
Subdivision Castle Hill
MLS Listing ID 40914381
Sold Date 09/10/20
Bedrooms 4
Full Baths 3
HOA Y/N No
Year Built 2004
Lot Size 0.340 Acres
Property Description
Welcome to Mediterranean escape! Set in a tranquil neighborhood, this exceptional single level estate was fully redesigned in 2004 and boasts 4 Bdr. with 2 master suites, 3 full Baths and app. 2,650 sq ft of interior space. A dramatic sunlit living room with 12-ft vaulted ceilings and a fireplace opens up to a resort-style backyard encased by flowers. Luxurious and peaceful, the master suite offers a spacious walk-in closet, a fireplace, and a spa-like bathroom. The chef’s kitchen with hi-end appliances, expansive counter space, massive island, and a built-in wine fridge is worthy of the most fastidious host. A perfect setting for hosting formal gatherings, a large inviting dining room has access to a cozy balcony upfront. Quality materials and finishes such as travertine, rich crown moldings and baseboards add to the appeal. With immediate proximity to downtown, top-rated schools and Hwy access, this home truly has it all! Virtual tour at https://my.matterport.com/show/?m=1aMCwWEKgyJ
Location
State CA
County Contra Costa
Interior
Interior Features Utility Room
Heating Forced Air
Cooling Central Air
Flooring Stone
Fireplaces Type Gas, Living Room, Primary Bedroom
Fireplace Yes
Appliance Gas Water Heater, Dryer, Washer
Exterior
Garage Garage
Garage Spaces 2.0
Garage Description 2.0
Pool None
Roof Type Tile
Accessibility None
Parking Type Garage
Attached Garage Yes
Total Parking Spaces 2
Private Pool No
Building
Lot Description Back Yard, Corner Lot, Front Yard, Garden, Sprinklers Timer, Street Level, Yard
Story One
Entry Level One
Sewer Public Sewer
Architectural Style Mediterranean
Level or Stories One
Others
Tax ID 1880900012
Acceptable Financing Cash, Conventional, 1031 Exchange
Listing Terms Cash, Conventional, 1031 Exchange
Read Less
Want to know what your home might be worth? Contact us for a FREE valuation!

Our team is ready to help you sell your home for the highest possible price ASAP

Bought with Tali Dar • Re/Max Accord





