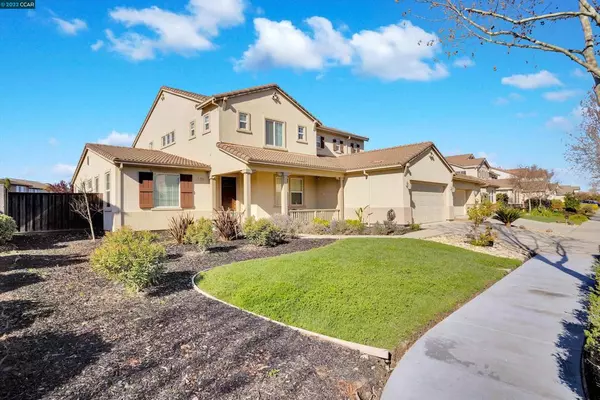$830,000
$749,888
10.7%For more information regarding the value of a property, please contact us for a free consultation.
1053 Clear Lake Dr Oakley, CA 94561
4 Beds
4 Baths
3,822 SqFt
Key Details
Sold Price $830,000
Property Type Single Family Home
Sub Type Single Family Residence
Listing Status Sold
Purchase Type For Sale
Square Footage 3,822 sqft
Price per Sqft $217
Subdivision Summerlake
MLS Listing ID 40984318
Sold Date 04/07/22
Bedrooms 4
Full Baths 4
Condo Fees $114
HOA Fees $114/mo
HOA Y/N Yes
Year Built 2006
Lot Size 8,620 Sqft
Property Description
Finally, a home that checks ALL the boxes! 4B/4b home w/ 3,822 SqFt of living space. XL kitchen w/ long granite countertops, massive granite island, built-in appliances, hardwood cabinetry, owned solar. Living room feat. hardwood floor + gas fireplace. Bonus room + Family room offers flexibility for home office, sitting room, home fitness center, etc. Primary bedroom suite boasts sun-drenched window nook, wall-to-wall carpeting, 2 walk-in closets, luxury dual vanity bathroom w/ a deep jacuzzi tub and separate walk-in shower. Summer Lakes Community amenities including pool, clubhouse, tennis, parks, trails, Elementary School, firehouse, lake access for paddle boarding, kayaking, canoeing, and more non-motorized fun! Upstairs laundry room. Fresh interior paint. Fresh front yard landscaping. Attached 4-car tandem garage. 10 mins to Trader Joe’s, Sprouts, Safeway, Grocery Outlet, and numerous specialty and produce markets, shopping, restaurants, regional shorelines, and more!
Location
State CA
County Contra Costa
Interior
Heating Forced Air
Cooling Central Air
Flooring Carpet, Tile, Wood
Fireplaces Type Dining Room, Gas, Multi-Sided
Fireplace Yes
Appliance Dryer, Washer
Exterior
Garage Garage, Garage Door Opener
Garage Spaces 4.0
Garage Description 4.0
Pool In Ground, Association
Amenities Available Clubhouse, Playground, Pool
Roof Type Tile
Attached Garage Yes
Total Parking Spaces 4
Private Pool No
Building
Lot Description Back Yard, Sprinklers In Front, Sprinklers Timer, Street Level
Story Two
Entry Level Two
Sewer Public Sewer
Architectural Style Traditional
Level or Stories Two
Others
Tax ID 032390042
Acceptable Financing Cash, Conventional
Listing Terms Cash, Conventional
Read Less
Want to know what your home might be worth? Contact us for a FREE valuation!

Our team is ready to help you sell your home for the highest possible price ASAP

Bought with Isaias Ramirez • Realty World of the Bay






