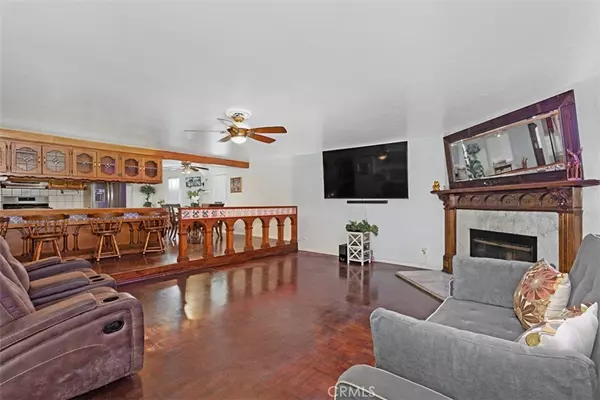$609,000
$599,000
1.7%For more information regarding the value of a property, please contact us for a free consultation.
927 Euclid AVE San Diego, CA 92114
3 Beds
3 Baths
1,487 SqFt
Key Details
Sold Price $609,000
Property Type Single Family Home
Sub Type Single Family Residence
Listing Status Sold
Purchase Type For Sale
Square Footage 1,487 sqft
Price per Sqft $409
Subdivision Encanto
MLS Listing ID SW22143464
Sold Date 11/01/22
Bedrooms 3
Full Baths 1
Half Baths 2
Construction Status Additions/Alterations
HOA Y/N No
Year Built 1950
Lot Size 7,000 Sqft
Property Description
New LOW price!!! Welcome to this Spanish Beauty! This is the perfect home for entertaining and for the handy person at home with storage/workshop areas and extra parking spaces. Amazing features include a large family room with custom fireplace bringing the open concept to the layout of this home. Enjoy a large kitchen breakfast bar, formal living room and added family room. Bring the loved ones together on the inviting huge patio with solid custom patio cover with skylights and fans. Included a built-n BBQ area with granite counter top and seating bar, all of these surrounded by unique arches, fully landscaped backyard with concrete patio table, fountain, fruit trees and additional parking access from back street. The garage has also been extended to almost double the size including a half bathroom and storage back room, in addition to the long driveway. The laundry area includes sink and space for cabinets or folding tables. Easy maintenance landscape includes artificial grass on front, all concrete sides and block walls with iron fence and gate. New paint inside and out, ready for you to move in!
Location
State CA
County San Diego
Area 92114 - Encanto
Zoning CN-1-3
Rooms
Other Rooms Storage, Workshop
Main Level Bedrooms 3
Interior
Interior Features Breakfast Bar, Built-in Features, Block Walls, Cathedral Ceiling(s), Separate/Formal Dining Room, Open Floorplan, Storage, Tile Counters, Tandem, All Bedrooms Down, Main Level Primary, Utility Room, Workshop
Heating Fireplace(s)
Cooling Wall/Window Unit(s)
Flooring Tile, Wood
Fireplaces Type Family Room, Wood Burning
Fireplace Yes
Appliance Gas Range, Water Heater
Laundry Laundry Room
Exterior
Exterior Feature Barbecue
Parking Features Concrete, Direct Access, Door-Single, Garage, Private
Garage Spaces 2.0
Garage Description 2.0
Fence Stucco Wall, Wrought Iron
Pool None
Community Features Curbs, Sidewalks, Urban
Utilities Available Electricity Connected, Natural Gas Connected, Sewer Connected, Water Connected
View Y/N Yes
View Neighborhood
Roof Type Shingle
Accessibility Parking
Porch Covered, Enclosed, Front Porch, Wood
Attached Garage Yes
Total Parking Spaces 2
Private Pool No
Building
Lot Description Front Yard, Gentle Sloping, Landscaped, Yard
Story 1
Entry Level One,Multi/Split
Sewer Public Sewer
Water Public
Architectural Style Spanish
Level or Stories One, Multi/Split
Additional Building Storage, Workshop
New Construction No
Construction Status Additions/Alterations
Schools
School District San Diego Unified
Others
Senior Community No
Tax ID 5424911700
Security Features Carbon Monoxide Detector(s),Smoke Detector(s)
Acceptable Financing Cash, Conventional, FHA, Submit, VA Loan
Green/Energy Cert Solar
Listing Terms Cash, Conventional, FHA, Submit, VA Loan
Financing FHA
Special Listing Condition Standard
Lease Land No
Read Less
Want to know what your home might be worth? Contact us for a FREE valuation!

Our team is ready to help you sell your home for the highest possible price ASAP

Bought with Bob Carlseen • BHGRE Clarity





