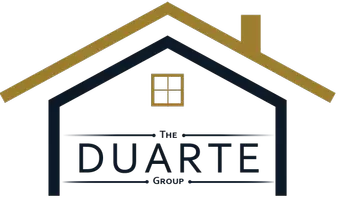$720,000
$699,000
3.0%For more information regarding the value of a property, please contact us for a free consultation.
1326 E Belmont AVE Anaheim, CA 92805
3 Beds
2 Baths
1,214 SqFt
Key Details
Sold Price $720,000
Property Type Single Family Home
Sub Type Single Family Residence
Listing Status Sold
Purchase Type For Sale
Square Footage 1,214 sqft
Price per Sqft $593
Subdivision ,East Anaheim
MLS Listing ID CV22209410
Sold Date 10/28/22
Bedrooms 3
Full Baths 1
Half Baths 1
HOA Y/N No
Year Built 1968
Lot Size 3,563 Sqft
Property Description
This charming single-level family home is tucked away in a serene pocket of East Anaheim. This stunning home has NEW Floors throughout and has been Freshly Painted Inside & Out! Walk inside to the open living room with recessed lighting and a cute white brick fire place. The home features 3 cozy bedrooms with new ceiling fans and Dual Pane Windows. Inside the kitchen you will find white cabinets, granite counter tops & stainless steel appliances. Adjacent to the kitchen is the open dining area that has its own pantry cabinets. The dining area also leads to the low maintenance, landscaped back yard and patio area. Perfect for enjoying the summers. The front yard features artificial grass so there is no watering needed! The bathrooms have newer vanities and have been remodeled & have new faucets. The home has central Air & heat & a brand new smart thermostat. The 2 car garage provides parking on the quiet street. Laundry hookups are inside the home in its own spacious room with a newer water heater. Bonus features is that the home is within close proximity to Disneyland Resort, restaurants, shopping, parks, schools and has easy access to all major freeways. No HOA or Mello-Roos. This home is perfect for first time home buyers or investors who want to rent it out! Come & see it today!
Location
State CA
County Orange
Area 78 - Anaheim East Of Harbor
Rooms
Other Rooms Shed(s)
Main Level Bedrooms 3
Interior
Interior Features Separate/Formal Dining Room, Granite Counters, All Bedrooms Down
Heating Central
Cooling Central Air
Flooring Laminate
Fireplaces Type Gas, Living Room
Fireplace Yes
Appliance Dishwasher, Gas Oven, Gas Range, Refrigerator
Laundry Washer Hookup, Gas Dryer Hookup, Laundry Room
Exterior
Garage Garage
Garage Spaces 2.0
Garage Description 2.0
Fence Wood
Pool None
Community Features Storm Drain(s), Street Lights, Sidewalks
Utilities Available Electricity Connected, Natural Gas Connected, Sewer Connected, Water Connected
View Y/N Yes
View Neighborhood
Roof Type Shingle
Porch Patio
Parking Type Garage
Attached Garage Yes
Total Parking Spaces 4
Private Pool No
Building
Lot Description 0-1 Unit/Acre
Story 1
Entry Level One
Foundation Slab
Sewer Public Sewer
Water Public
Level or Stories One
Additional Building Shed(s)
New Construction No
Schools
Elementary Schools Edison
Middle Schools Sycamore
High Schools Anaheim
School District Anaheim Union High
Others
Senior Community No
Tax ID 07340619
Acceptable Financing Cash, Cash to Existing Loan, Cash to New Loan, Conventional, 1031 Exchange, FHA, VA Loan
Listing Terms Cash, Cash to Existing Loan, Cash to New Loan, Conventional, 1031 Exchange, FHA, VA Loan
Financing Conventional
Special Listing Condition Standard
Lease Land No
Read Less
Want to know what your home might be worth? Contact us for a FREE valuation!

Our team is ready to help you sell your home for the highest possible price ASAP

Bought with Kyung Kim • Joey & Edward Inc






